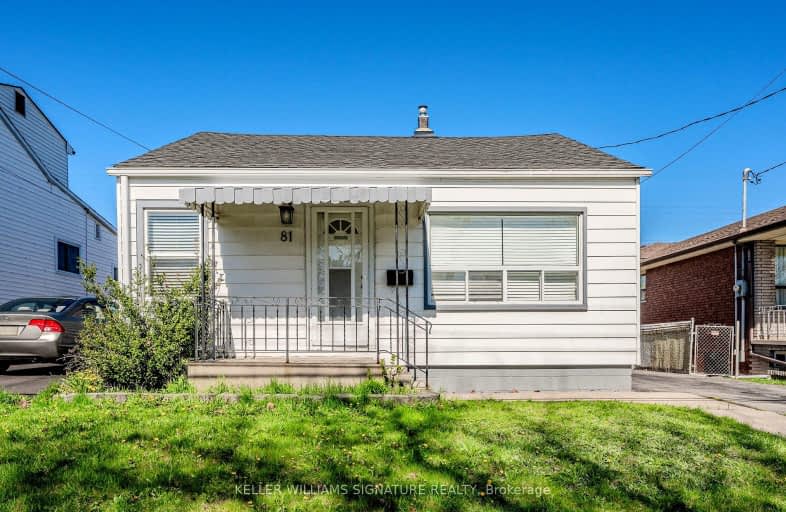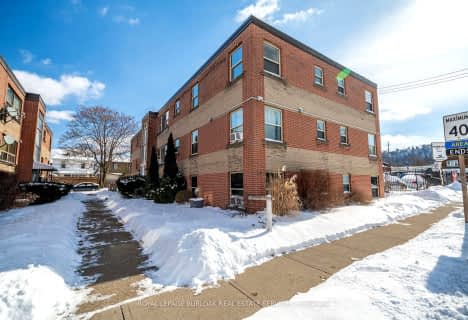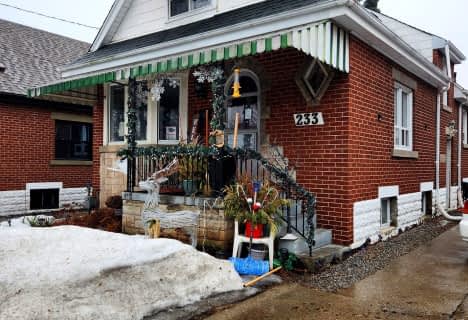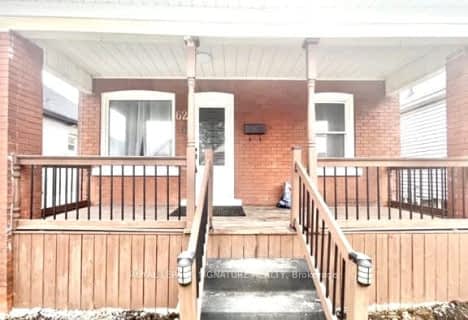Very Walkable
- Most errands can be accomplished on foot.
Good Transit
- Some errands can be accomplished by public transportation.
Bikeable
- Some errands can be accomplished on bike.

Parkdale School
Elementary: PublicViscount Montgomery Public School
Elementary: PublicA M Cunningham Junior Public School
Elementary: PublicSt. Eugene Catholic Elementary School
Elementary: CatholicW H Ballard Public School
Elementary: PublicQueen Mary Public School
Elementary: PublicVincent Massey/James Street
Secondary: PublicÉSAC Mère-Teresa
Secondary: CatholicDelta Secondary School
Secondary: PublicGlendale Secondary School
Secondary: PublicSir Winston Churchill Secondary School
Secondary: PublicSherwood Secondary School
Secondary: Public-
Andrew Warburton Memorial Park
Cope St, Hamilton ON 0.66km -
Powell Park
134 Stirton St, Hamilton ON 3.83km -
Myrtle Park
Myrtle Ave (Delaware St), Hamilton ON 4.26km
-
CIBC
1882 King St E, Hamilton ON L8K 1V7 1.25km -
TD Bank Financial Group
1311 Barton St E (Kenilworth Ave N), Hamilton ON L8H 2V4 1.24km -
BMO Bank of Montreal
1191 Barton St E, Hamilton ON L8H 2V4 2.76km
- 1 bath
- 2 bed
- 700 sqft
62 Crosthwaite Avenue North, Hamilton, Ontario • L8H 4V2 • Crown Point














