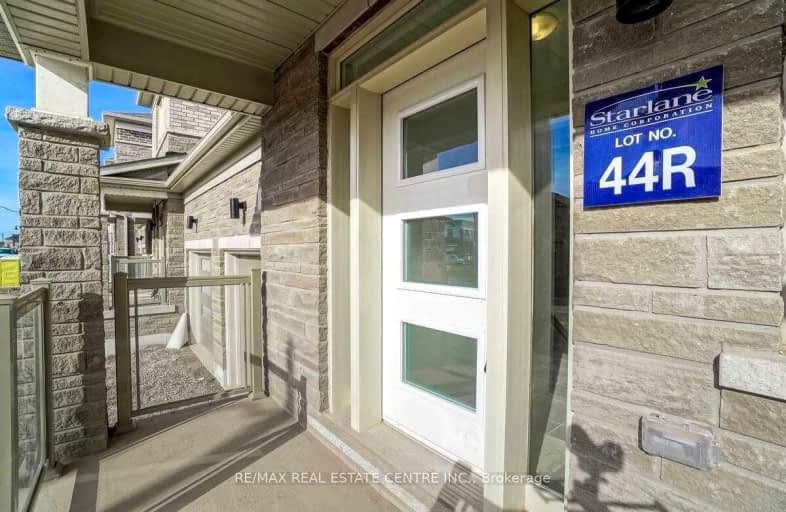Car-Dependent
- Almost all errands require a car.
1
/100
Minimal Transit
- Almost all errands require a car.
22
/100
Somewhat Bikeable
- Most errands require a car.
31
/100

Aldershot Elementary School
Elementary: Public
3.53 km
St. Thomas Catholic Elementary School
Elementary: Catholic
1.22 km
Mary Hopkins Public School
Elementary: Public
1.50 km
Allan A Greenleaf Elementary
Elementary: Public
2.43 km
Guardian Angels Catholic Elementary School
Elementary: Catholic
2.95 km
Guy B Brown Elementary Public School
Elementary: Public
2.43 km
École secondaire Georges-P-Vanier
Secondary: Public
7.79 km
Thomas Merton Catholic Secondary School
Secondary: Catholic
5.79 km
Aldershot High School
Secondary: Public
4.15 km
M M Robinson High School
Secondary: Public
5.47 km
Notre Dame Roman Catholic Secondary School
Secondary: Catholic
6.21 km
Waterdown District High School
Secondary: Public
2.52 km
-
Dog Run Trail
0.53km -
Kerncliff Park
2198 Kerns Rd, Burlington ON L7P 1P8 2.21km -
Kerns Park
Burlington ON 3.34km
-
BMO Bank of Montreal
95 Dundas St E, Waterdown ON L9H 0C2 3.15km -
RBC Royal Bank
15 Plains Rd E (Waterdown Road), Burlington ON L7T 2B8 3.82km -
RBC Royal Bank
2201 Brant St (Upper Middle), Burlington ON L7P 3N8 3.88km



