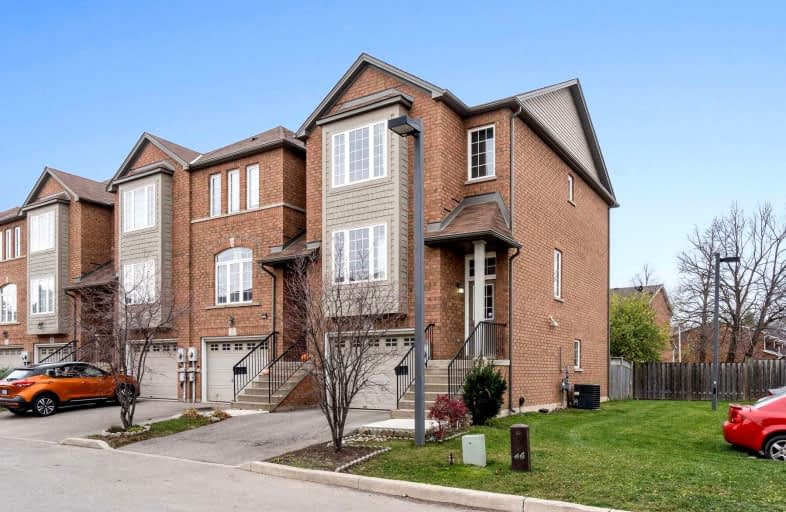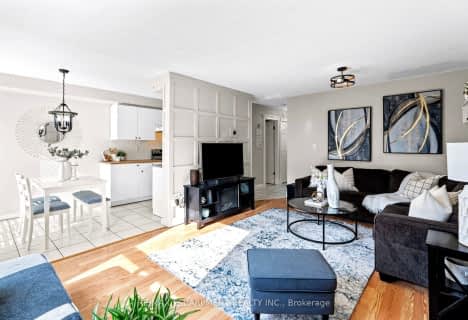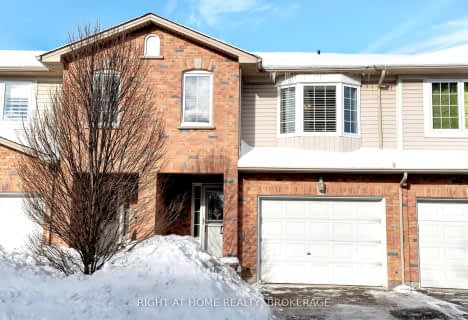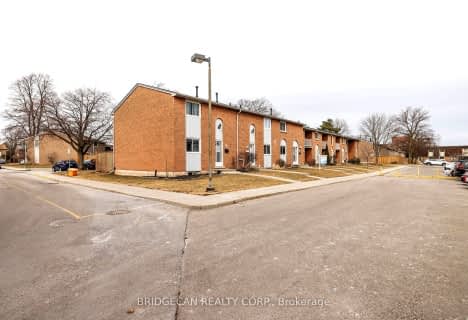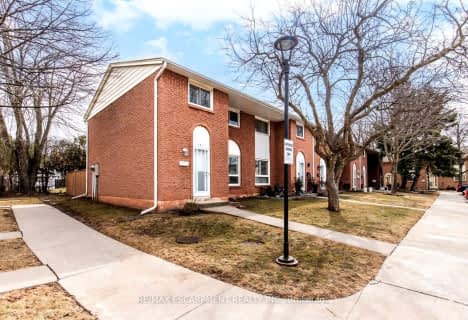Somewhat Walkable
- Some errands can be accomplished on foot.
Some Transit
- Most errands require a car.
Somewhat Bikeable
- Most errands require a car.

Eastdale Public School
Elementary: PublicCollegiate Avenue School
Elementary: PublicSt. Martin of Tours Catholic Elementary School
Elementary: CatholicMountain View Public School
Elementary: PublicSt. Francis Xavier Catholic Elementary School
Elementary: CatholicMemorial Public School
Elementary: PublicDelta Secondary School
Secondary: PublicGlendale Secondary School
Secondary: PublicSir Winston Churchill Secondary School
Secondary: PublicOrchard Park Secondary School
Secondary: PublicSaltfleet High School
Secondary: PublicCardinal Newman Catholic Secondary School
Secondary: Catholic-
Ernie Seager Parkette
Hamilton ON 2.78km -
Heritage Green Leash Free Dog Park
Stoney Creek ON 4.46km -
Winona Park
1328 Barton St E, Stoney Creek ON L8H 2W3 7.24km
-
TD Bank Financial Group
330 Grays Rd, Hamilton ON L8E 2Z2 1.49km -
TD Bank Financial Group
2500 Barton St E, Hamilton ON L8E 4A2 2.57km -
CIBC
399 Greenhill Ave, Hamilton ON L8K 6N5 5.02km
For Sale
More about this building
View 151 Green Road, Hamilton- 2 bath
- 3 bed
- 1000 sqft
98-151 Gateshead Crescent, Hamilton, Ontario • L8G 3W1 • Stoney Creek
