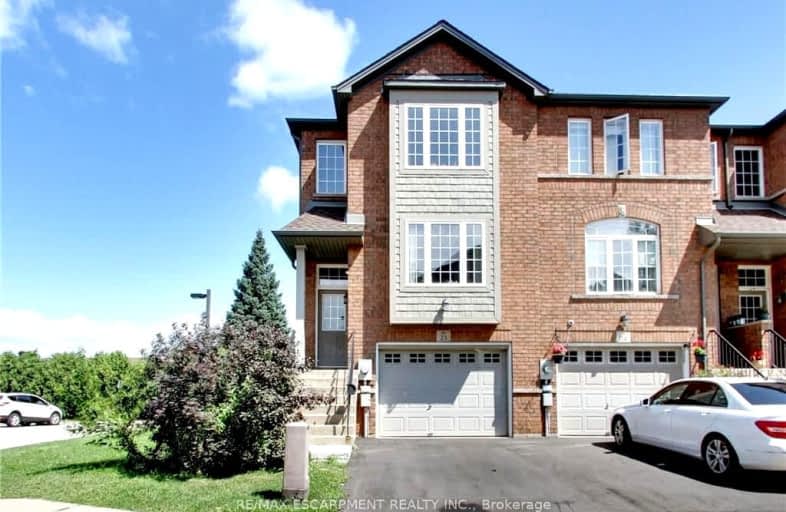Somewhat Walkable
- Some errands can be accomplished on foot.
58
/100
Some Transit
- Most errands require a car.
45
/100
Somewhat Bikeable
- Most errands require a car.
42
/100

Eastdale Public School
Elementary: Public
0.97 km
Collegiate Avenue School
Elementary: Public
1.20 km
St. Martin of Tours Catholic Elementary School
Elementary: Catholic
1.06 km
Mountain View Public School
Elementary: Public
1.23 km
St. Francis Xavier Catholic Elementary School
Elementary: Catholic
0.17 km
Memorial Public School
Elementary: Public
0.61 km
Delta Secondary School
Secondary: Public
6.86 km
Glendale Secondary School
Secondary: Public
3.77 km
Sir Winston Churchill Secondary School
Secondary: Public
5.30 km
Orchard Park Secondary School
Secondary: Public
1.86 km
Saltfleet High School
Secondary: Public
5.41 km
Cardinal Newman Catholic Secondary School
Secondary: Catholic
0.92 km
-
Ernie Seager Parkette
Hamilton ON 2.78km -
Heritage Green Leash Free Dog Park
Stoney Creek ON 4.46km -
Winona Park
1328 Barton St E, Stoney Creek ON L8H 2W3 7.24km
-
TD Bank Financial Group
330 Grays Rd, Hamilton ON L8E 2Z2 1.49km -
TD Bank Financial Group
2500 Barton St E, Hamilton ON L8E 4A2 2.57km -
CIBC
399 Greenhill Ave, Hamilton ON L8K 6N5 5.02km
For Sale
3 Bedrooms
More about this building
View 151 Green Road, Hamilton


