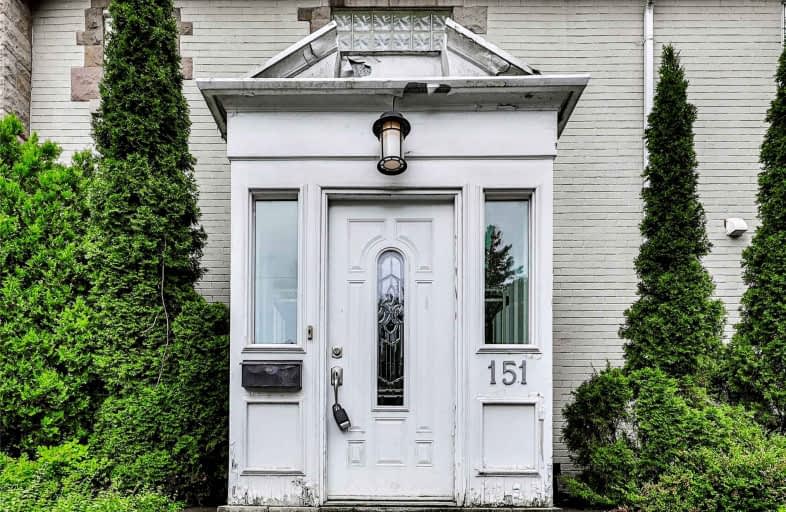Sold on Oct 07, 2022
Note: Property is not currently for sale or for rent.

-
Type: Detached
-
Style: 2-Storey
-
Lot Size: 169.25 x 112 Feet
-
Age: No Data
-
Taxes: $12,863 per year
-
Days on Site: 8 Days
-
Added: Sep 29, 2022 (1 week on market)
-
Updated:
-
Last Checked: 2 months ago
-
MLS®#: X5779047
-
Listed By: Keller williams complete realty, brokerage
Welcome To 151 Sterling. This Deceptively Spacious And Unique Property Currently Run As A Student House Generates Almost $9K In Income Monthly! 12 Units, Several With En Suite Bathrooms Is Fully Tenanted Until April 30, 2023. Very Well Kept, Bonus Value In 13th Room That Can Easily Be Converted To An Additional Rental To Increase Cash Flow. Steps From Mcmaster And Walking Distance To The Shopping Area Of Westdale, This Is An Excellent Addition To Any Investor's Portfolio.
Extras
Three Fridges, Two Microwaves, Dishwasher, Washer And Dryer
Property Details
Facts for 151 Sterling Street, Hamilton
Status
Days on Market: 8
Last Status: Sold
Sold Date: Oct 07, 2022
Closed Date: Nov 01, 2022
Expiry Date: Dec 29, 2022
Sold Price: $1,350,000
Unavailable Date: Oct 07, 2022
Input Date: Sep 29, 2022
Prior LSC: Sold
Property
Status: Sale
Property Type: Detached
Style: 2-Storey
Area: Hamilton
Community: Westdale
Availability Date: Tba
Assessment Amount: $1,033,000
Assessment Year: 2022
Inside
Bedrooms: 9
Bedrooms Plus: 2
Bathrooms: 7
Kitchens: 1
Kitchens Plus: 1
Rooms: 11
Den/Family Room: Yes
Air Conditioning: Central Air
Fireplace: No
Washrooms: 7
Building
Basement: Finished
Heat Type: Forced Air
Heat Source: Gas
Exterior: Brick
Exterior: Stucco/Plaster
Water Supply: Municipal
Special Designation: Unknown
Parking
Driveway: Front Yard
Garage Spaces: 1
Garage Type: Attached
Covered Parking Spaces: 1
Total Parking Spaces: 1
Fees
Tax Year: 2022
Tax Legal Description: Lot 1604 Plan 652; Pcl J, Plan 652 ; Hamilton
Taxes: $12,863
Land
Cross Street: Dundurn St N, Right
Municipality District: Hamilton
Fronting On: South
Parcel Number: 174620027
Pool: None
Sewer: Sewers
Lot Depth: 112 Feet
Lot Frontage: 169.25 Feet
Additional Media
- Virtual Tour: https://unbranded.youriguide.com/151_sterling_st_hamilton_on/
Rooms
Room details for 151 Sterling Street, Hamilton
| Type | Dimensions | Description |
|---|---|---|
| Bathroom Main | 5.11 x 4.30 | |
| Br Main | 10.40 x 8.60 | |
| Br Main | 9.00 x 12.50 | |
| Kitchen Main | 11.30 x 24.30 | |
| Bathroom 2nd | 8.30 x 4.90 | |
| Bathroom 2nd | 4.10 x 12.70 | |
| Br 2nd | 8.30 x 10.10 | |
| Prim Bdrm 2nd | 16.10 x 15.00 | |
| Bathroom Bsmt | 12.70 x 6.10 | |
| Br Bsmt | 10.20 x 8.11 | |
| Dining Bsmt | 11.20 x 9.10 | |
| Kitchen Bsmt | 9.70 x 9.50 |
| XXXXXXXX | XXX XX, XXXX |
XXXX XXX XXXX |
$X,XXX,XXX |
| XXX XX, XXXX |
XXXXXX XXX XXXX |
$X,XXX,XXX |
| XXXXXXXX XXXX | XXX XX, XXXX | $1,350,000 XXX XXXX |
| XXXXXXXX XXXXXX | XXX XX, XXXX | $1,379,900 XXX XXXX |

École élémentaire Georges-P-Vanier
Elementary: PublicMountview Junior Public School
Elementary: PublicCanadian Martyrs Catholic Elementary School
Elementary: CatholicDalewood Senior Public School
Elementary: PublicEarl Kitchener Junior Public School
Elementary: PublicCootes Paradise Public School
Elementary: PublicÉcole secondaire Georges-P-Vanier
Secondary: PublicSir John A Macdonald Secondary School
Secondary: PublicSt. Mary Catholic Secondary School
Secondary: CatholicSir Allan MacNab Secondary School
Secondary: PublicWestdale Secondary School
Secondary: PublicWestmount Secondary School
Secondary: Public- — bath
- — bed



