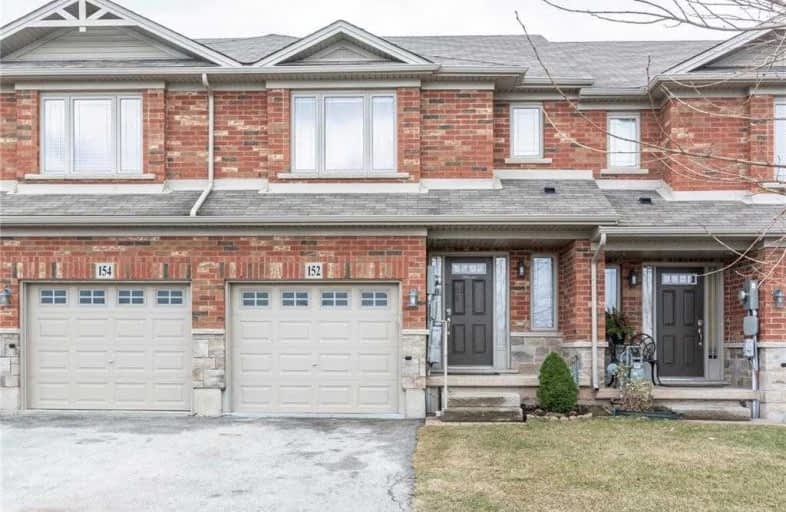Sold on Mar 25, 2020
Note: Property is not currently for sale or for rent.

-
Type: Att/Row/Twnhouse
-
Style: 2-Storey
-
Size: 1100 sqft
-
Lot Size: 19.67 x 106.63 Feet
-
Age: 6-15 years
-
Taxes: $3,315 per year
-
Days on Site: 7 Days
-
Added: Mar 18, 2020 (1 week on market)
-
Updated:
-
Last Checked: 2 months ago
-
MLS®#: X4725646
-
Listed By: Re/max escarpment realty inc., brokerage
Beautiful, Losani Built 3 Bdrm, 4 Bath Townhome With No Front Or Rear Neighbours And Newly Finished Basement In Highly Sought After Stoney Creek Location! Kitchen Features Gorgeous French White Cabinets With Classic Subway Backsplash, Granite Countertops With Dining Area Which Overlooks Backyard Through Sliding Glass Doors. Open Concept Living Room With Hardwood Floors And Gas Fireplace With Plenty Of Seating.
Extras
Inclusions: Fridge, Stove, Dishwasher, Washer, Dryer, All Elfs, All Window Coverings Rentals: Hot Water Heater
Property Details
Facts for 152 Edenrock Drive, Hamilton
Status
Days on Market: 7
Last Status: Sold
Sold Date: Mar 25, 2020
Closed Date: Jun 19, 2020
Expiry Date: Jul 31, 2020
Sold Price: $555,000
Unavailable Date: Mar 25, 2020
Input Date: Mar 18, 2020
Property
Status: Sale
Property Type: Att/Row/Twnhouse
Style: 2-Storey
Size (sq ft): 1100
Age: 6-15
Area: Hamilton
Community: Stoney Creek Industrial
Availability Date: Flexible
Assessment Amount: $337,000
Assessment Year: 2016
Inside
Bedrooms: 3
Bathrooms: 4
Kitchens: 1
Rooms: 9
Den/Family Room: No
Air Conditioning: Central Air
Fireplace: Yes
Washrooms: 4
Building
Basement: Finished
Basement 2: Full
Heat Type: Forced Air
Heat Source: Gas
Exterior: Brick
Exterior: Stone
Water Supply: Municipal
Special Designation: Unknown
Parking
Driveway: Available
Garage Spaces: 1
Garage Type: Attached
Covered Parking Spaces: 1
Total Parking Spaces: 2
Fees
Tax Year: 2019
Tax Legal Description: Pt Blk 84, Pl 62M1164, Pt 82, Pl 62R19207 Subject
Taxes: $3,315
Land
Cross Street: West Ave
Municipality District: Hamilton
Fronting On: South
Pool: None
Sewer: Sewers
Lot Depth: 106.63 Feet
Lot Frontage: 19.67 Feet
Acres: < .50
Rooms
Room details for 152 Edenrock Drive, Hamilton
| Type | Dimensions | Description |
|---|---|---|
| Kitchen Main | 2.44 x 3.51 | |
| Dining Main | 2.44 x 3.45 | |
| Living Main | 3.25 x 6.40 | |
| Bathroom Main | - | 2 Pc Bath |
| Master 2nd | 4.27 x 4.57 | |
| Bathroom 2nd | - | 4 Pc Ensuite |
| 2nd Br 2nd | 2.87 x 3.66 | |
| 3rd Br 2nd | 2.87 x 3.66 | |
| Bathroom 2nd | - | 4 Pc Bath |
| Rec Bsmt | 4.19 x 5.49 | |
| Bathroom Bsmt | - | 2 Pc Bath |
| XXXXXXXX | XXX XX, XXXX |
XXXX XXX XXXX |
$XXX,XXX |
| XXX XX, XXXX |
XXXXXX XXX XXXX |
$XXX,XXX |
| XXXXXXXX XXXX | XXX XX, XXXX | $555,000 XXX XXXX |
| XXXXXXXX XXXXXX | XXX XX, XXXX | $529,900 XXX XXXX |

St. Clare of Assisi Catholic Elementary School
Elementary: CatholicOur Lady of Peace Catholic Elementary School
Elementary: CatholicImmaculate Heart of Mary Catholic Elementary School
Elementary: CatholicSmith Public School
Elementary: PublicSt. Gabriel Catholic Elementary School
Elementary: CatholicWinona Elementary Elementary School
Elementary: PublicGrimsby Secondary School
Secondary: PublicGlendale Secondary School
Secondary: PublicOrchard Park Secondary School
Secondary: PublicBlessed Trinity Catholic Secondary School
Secondary: CatholicSaltfleet High School
Secondary: PublicCardinal Newman Catholic Secondary School
Secondary: Catholic

