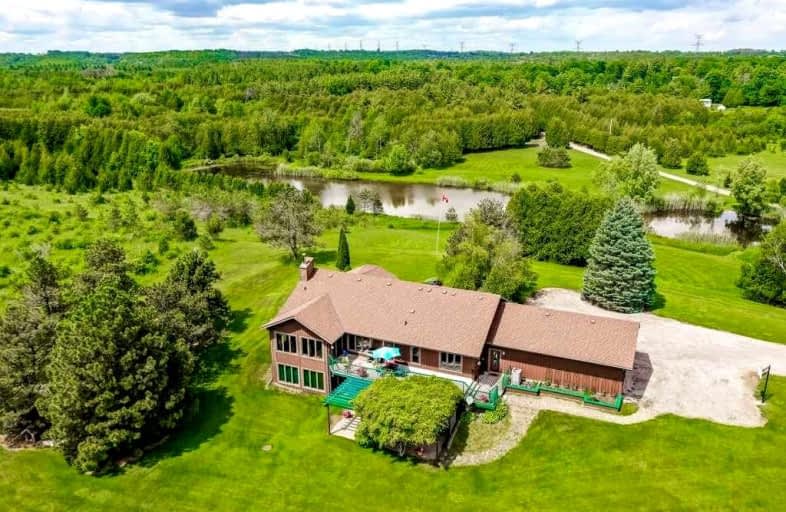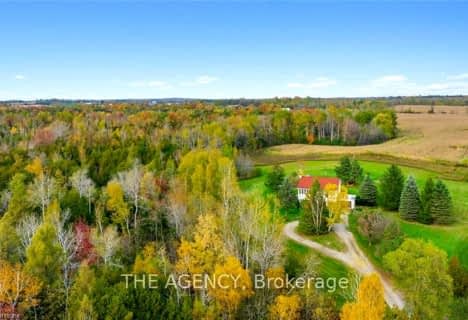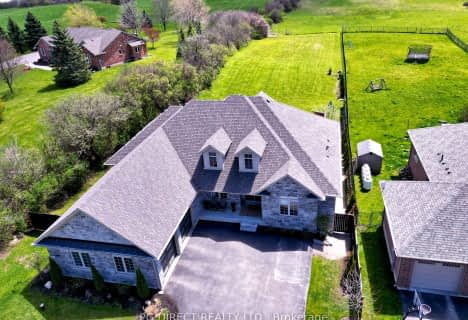
Dr John Seaton Senior Public School
Elementary: PublicSt Paul Catholic School
Elementary: CatholicAberfoyle Public School
Elementary: PublicSir Isaac Brock Public School
Elementary: PublicSt Ignatius of Loyola Catholic School
Elementary: CatholicWestminster Woods Public School
Elementary: PublicDay School -Wellington Centre For ContEd
Secondary: PublicSt John Bosco Catholic School
Secondary: CatholicCollege Heights Secondary School
Secondary: PublicBishop Macdonell Catholic Secondary School
Secondary: CatholicCentennial Collegiate and Vocational Institute
Secondary: PublicSt Benedict Catholic Secondary School
Secondary: Catholic- — bath
- — bed
- — sqft
7530 Fielding Lane Private, Puslinch, Ontario • N0B 2J0 • Rural Puslinch
- 4 bath
- 4 bed
- 2000 sqft
7069 Concession 1 Road, Puslinch, Ontario • N0B 2J0 • Crieff/Aikensville/Killean




