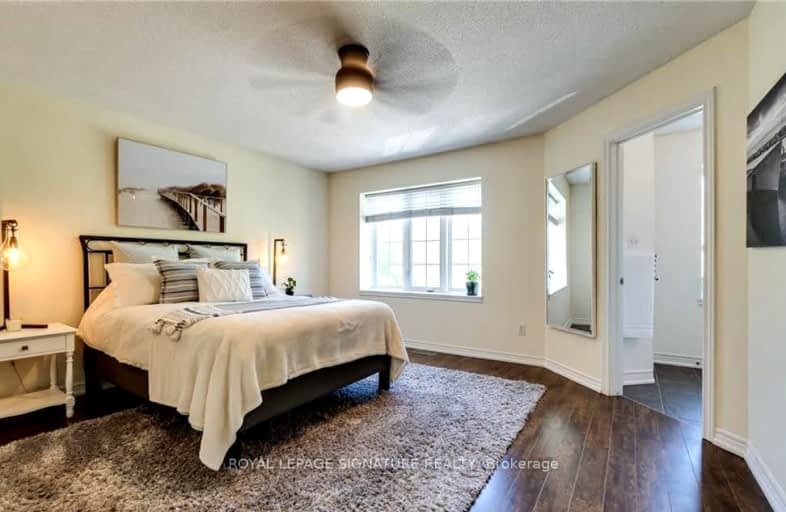Car-Dependent
- Most errands require a car.
42
/100
Some Transit
- Most errands require a car.
34
/100
Somewhat Bikeable
- Most errands require a car.
42
/100

Queen's Rangers Public School
Elementary: Public
5.54 km
Ancaster Senior Public School
Elementary: Public
1.69 km
C H Bray School
Elementary: Public
2.35 km
St. Ann (Ancaster) Catholic Elementary School
Elementary: Catholic
2.69 km
St. Joachim Catholic Elementary School
Elementary: Catholic
2.03 km
Fessenden School
Elementary: Public
1.83 km
Dundas Valley Secondary School
Secondary: Public
6.89 km
St. Mary Catholic Secondary School
Secondary: Catholic
8.96 km
Sir Allan MacNab Secondary School
Secondary: Public
7.96 km
Bishop Tonnos Catholic Secondary School
Secondary: Catholic
1.36 km
Ancaster High School
Secondary: Public
1.68 km
St. Thomas More Catholic Secondary School
Secondary: Catholic
7.58 km
-
James Smith Park
Garner Rd. W., Ancaster ON L9G 5E4 1.83km -
Lions Outdoor Pool Playground
2.11km -
Meadowlands Park
5.5km
-
CIBC
30 Wilson St W, Ancaster ON L9G 1N2 2.61km -
BMO Bank of Montreal
737 Golf Links Rd, Ancaster ON L9K 1L5 5.37km -
Scotiabank
851 Golf Links Rd, Hamilton ON L9K 1L5 5.82km


