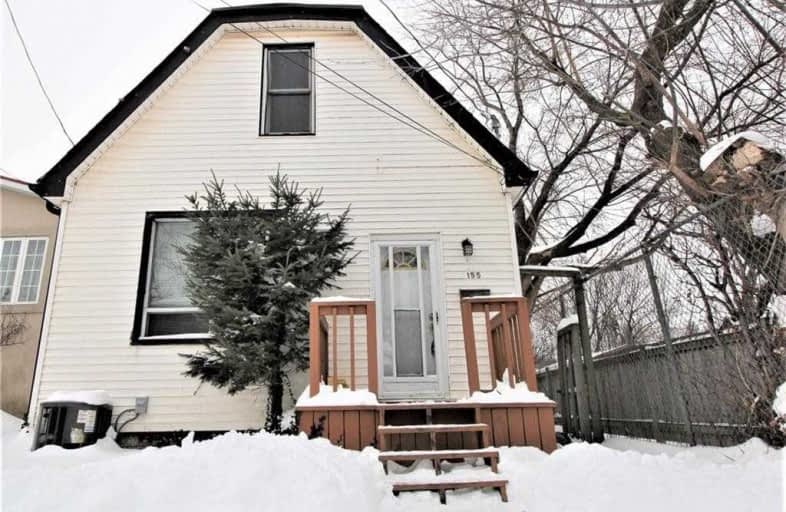Sold on Jul 22, 2021
Note: Property is not currently for sale or for rent.

-
Type: Detached
-
Style: 1 1/2 Storey
-
Lot Size: 25 x 100 Feet
-
Age: No Data
-
Taxes: $3,590 per year
-
Days on Site: 105 Days
-
Added: Apr 08, 2021 (3 months on market)
-
Updated:
-
Last Checked: 3 months ago
-
MLS®#: X5185390
-
Listed By: Re/max escarpment realty inc., brokerage
Wonderful 1.5 Story Home In West Hamilton Steps To Mcmaster University, Fortino & Shopping Area, Park, Westdale Recreation Centre, Easy Access To Highway #403 & Linc. The Main Level Offers Kitchen, Two Bedrooms Plus The 4Pc Bathroom Which Includes Laundry Setup. Upper Level Has 2 Good Sized Bright Bedrooms And 3Pc Bathroom. Walk Out From Back Door To Fenced Yard. Roof Singles, -Oct. 2015.
Extras
Inclusions: Fridge, Stove, Washer & Dryer. Rental: Hot Water Heater
Property Details
Facts for 155 Royal Avenue, Hamilton
Status
Days on Market: 105
Last Status: Sold
Sold Date: Jul 22, 2021
Closed Date: Aug 25, 2021
Expiry Date: Aug 15, 2021
Sold Price: $516,500
Unavailable Date: Jul 22, 2021
Input Date: Apr 08, 2021
Property
Status: Sale
Property Type: Detached
Style: 1 1/2 Storey
Area: Hamilton
Community: Ainslie Wood
Availability Date: Immed
Inside
Bedrooms: 4
Bathrooms: 2
Kitchens: 1
Rooms: 5
Den/Family Room: No
Air Conditioning: Central Air
Fireplace: No
Washrooms: 2
Building
Basement: Full
Basement 2: Unfinished
Heat Type: Forced Air
Heat Source: Gas
Exterior: Metal/Side
Water Supply: Municipal
Special Designation: Unknown
Parking
Driveway: None
Garage Type: None
Fees
Tax Year: 2020
Tax Legal Description: Lt 63, Pl 516 ; Hamilton
Taxes: $3,590
Highlights
Feature: Fenced Yard
Feature: Hospital
Feature: Level
Feature: Library
Feature: Place Of Worship
Feature: Public Transit
Land
Cross Street: Leland St, R On Ryma
Municipality District: Hamilton
Fronting On: South
Pool: None
Sewer: Sewers
Lot Depth: 100 Feet
Lot Frontage: 25 Feet
Acres: < .50
Rooms
Room details for 155 Royal Avenue, Hamilton
| Type | Dimensions | Description |
|---|---|---|
| Foyer Main | 1.68 x 3.96 | |
| Kitchen Main | 2.67 x 2.69 | |
| Br Main | 3.05 x 3.10 | |
| 2nd Br Main | 2.51 x 3.89 | |
| Bathroom Main | - | 4 Pc Ensuite |
| Laundry Main | - | |
| 3rd Br 2nd | 2.98 x 4.17 | |
| 4th Br 2nd | 2.44 x 3.81 | |
| Bathroom 2nd | - | 3 Pc Bath |
| Utility Bsmt | - |
| XXXXXXXX | XXX XX, XXXX |
XXXX XXX XXXX |
$XXX,XXX |
| XXX XX, XXXX |
XXXXXX XXX XXXX |
$XXX,XXX |
| XXXXXXXX XXXX | XXX XX, XXXX | $516,500 XXX XXXX |
| XXXXXXXX XXXXXX | XXX XX, XXXX | $529,900 XXX XXXX |

Glenwood Special Day School
Elementary: PublicHolbrook Junior Public School
Elementary: PublicMountview Junior Public School
Elementary: PublicCanadian Martyrs Catholic Elementary School
Elementary: CatholicSt. Teresa of Avila Catholic Elementary School
Elementary: CatholicDalewood Senior Public School
Elementary: PublicÉcole secondaire Georges-P-Vanier
Secondary: PublicSt. Mary Catholic Secondary School
Secondary: CatholicSir Allan MacNab Secondary School
Secondary: PublicWestdale Secondary School
Secondary: PublicWestmount Secondary School
Secondary: PublicSt. Thomas More Catholic Secondary School
Secondary: Catholic

