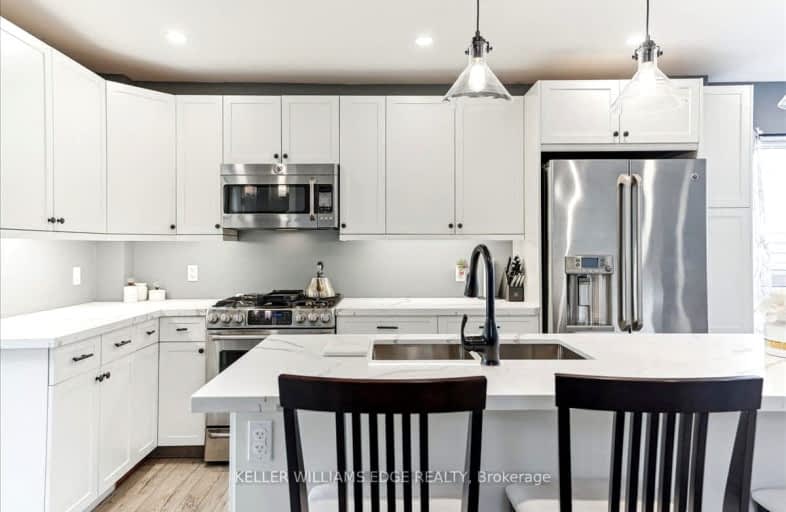Very Walkable
- Daily errands do not require a car.
90
/100
Good Transit
- Some errands can be accomplished by public transportation.
57
/100
Bikeable
- Some errands can be accomplished on bike.
67
/100

St. John the Baptist Catholic Elementary School
Elementary: Catholic
1.14 km
A M Cunningham Junior Public School
Elementary: Public
0.99 km
Holy Name of Jesus Catholic Elementary School
Elementary: Catholic
1.02 km
Memorial (City) School
Elementary: Public
0.82 km
W H Ballard Public School
Elementary: Public
0.82 km
Queen Mary Public School
Elementary: Public
0.23 km
Vincent Massey/James Street
Secondary: Public
3.51 km
ÉSAC Mère-Teresa
Secondary: Catholic
3.92 km
Delta Secondary School
Secondary: Public
0.69 km
Glendale Secondary School
Secondary: Public
3.41 km
Sir Winston Churchill Secondary School
Secondary: Public
1.60 km
Sherwood Secondary School
Secondary: Public
2.32 km














