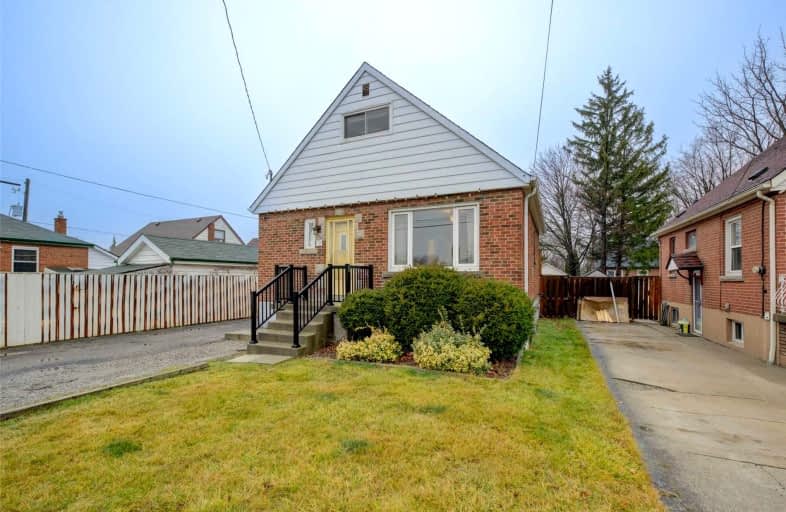Car-Dependent
- Most errands require a car.
35
/100
Some Transit
- Most errands require a car.
47
/100
Bikeable
- Some errands can be accomplished on bike.
52
/100

Rosedale Elementary School
Elementary: Public
0.51 km
St. Luke Catholic Elementary School
Elementary: Catholic
0.92 km
Viscount Montgomery Public School
Elementary: Public
0.87 km
Elizabeth Bagshaw School
Elementary: Public
0.74 km
Sir Wilfrid Laurier Public School
Elementary: Public
1.41 km
St. Eugene Catholic Elementary School
Elementary: Catholic
1.16 km
ÉSAC Mère-Teresa
Secondary: Catholic
2.47 km
Nora Henderson Secondary School
Secondary: Public
3.34 km
Delta Secondary School
Secondary: Public
1.99 km
Glendale Secondary School
Secondary: Public
1.76 km
Sir Winston Churchill Secondary School
Secondary: Public
1.49 km
Sherwood Secondary School
Secondary: Public
1.73 km
-
Hydro Fields
Lawrence Rd & Cochrane Rd, Hamilton ON 0.51km -
Fun Zone
2.08km -
Andrew Warburton Memorial Park
Cope St, Hamilton ON 2.23km
-
Refreshingly Rural
350 Quigley Rd, Hamilton ON L8K 5N2 1.96km -
CIBC
1160 Fennell Ave E, Hamilton ON L8T 1S5 2.1km -
Localcoin Bitcoin ATM - Hasty Market
180 Kenilworth Ave N, Hamilton ON L8H 4S1 2.31km














