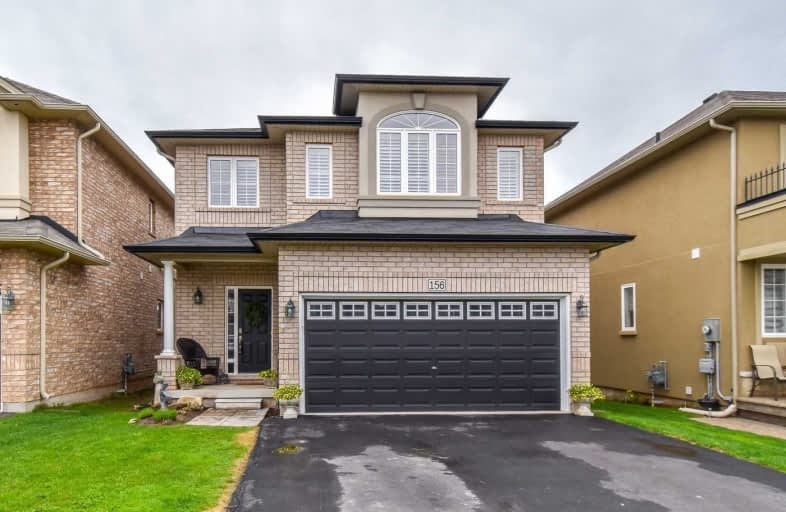
Video Tour

Flamborough Centre School
Elementary: Public
3.35 km
St. Thomas Catholic Elementary School
Elementary: Catholic
1.96 km
Mary Hopkins Public School
Elementary: Public
1.83 km
Allan A Greenleaf Elementary
Elementary: Public
0.77 km
Guardian Angels Catholic Elementary School
Elementary: Catholic
1.51 km
Guy B Brown Elementary Public School
Elementary: Public
0.78 km
École secondaire Georges-P-Vanier
Secondary: Public
7.41 km
Aldershot High School
Secondary: Public
6.06 km
Sir John A Macdonald Secondary School
Secondary: Public
8.53 km
St. Mary Catholic Secondary School
Secondary: Catholic
8.58 km
Waterdown District High School
Secondary: Public
0.70 km
Westdale Secondary School
Secondary: Public
7.99 km






