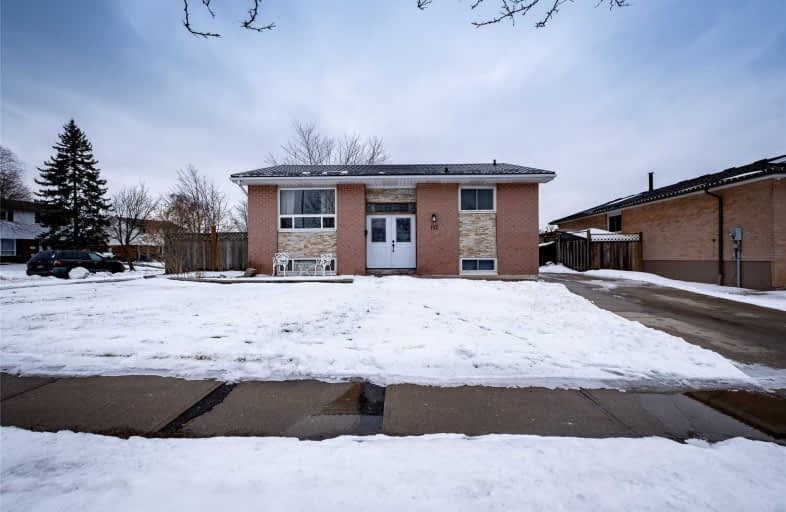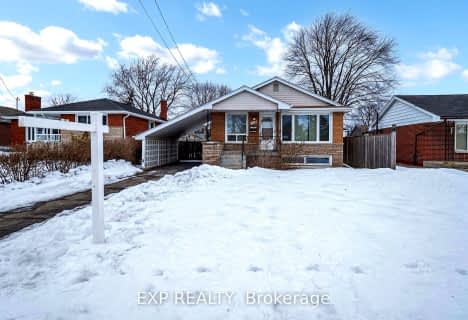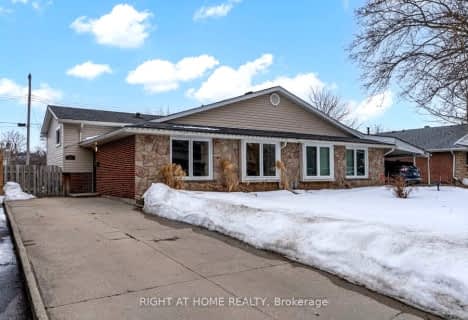
St. James the Apostle Catholic Elementary School
Elementary: Catholic
0.89 km
Mount Albion Public School
Elementary: Public
0.28 km
St. Paul Catholic Elementary School
Elementary: Catholic
1.13 km
Janet Lee Public School
Elementary: Public
1.01 km
Billy Green Elementary School
Elementary: Public
1.32 km
Gatestone Elementary Public School
Elementary: Public
1.02 km
ÉSAC Mère-Teresa
Secondary: Catholic
3.81 km
Glendale Secondary School
Secondary: Public
4.12 km
Sir Winston Churchill Secondary School
Secondary: Public
5.34 km
Sherwood Secondary School
Secondary: Public
4.83 km
Saltfleet High School
Secondary: Public
1.48 km
Bishop Ryan Catholic Secondary School
Secondary: Catholic
1.99 km





