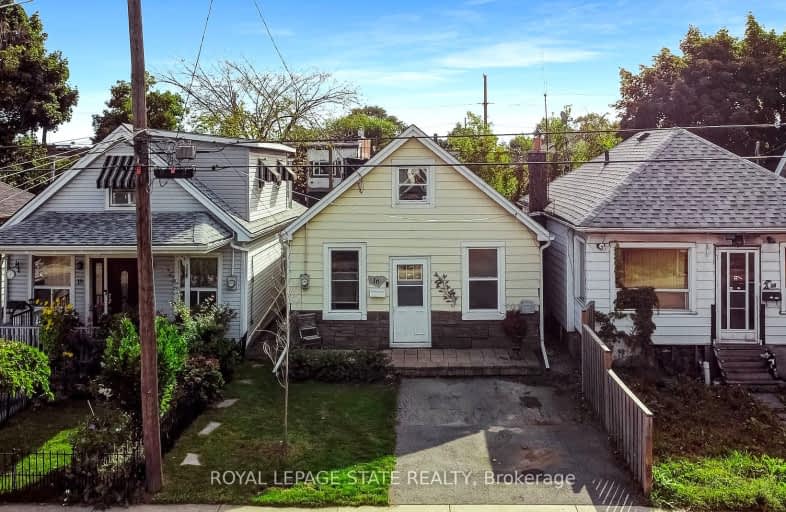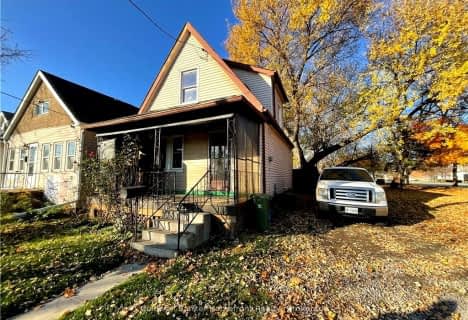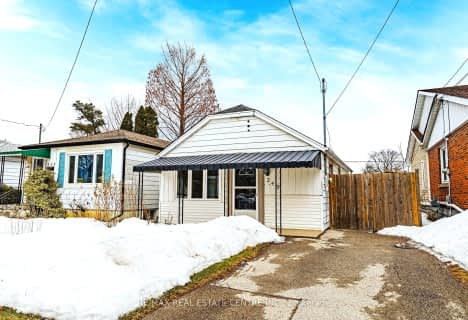Very Walkable
- Daily errands do not require a car.
90
/100
Good Transit
- Some errands can be accomplished by public transportation.
57
/100
Bikeable
- Some errands can be accomplished on bike.
64
/100

St. John the Baptist Catholic Elementary School
Elementary: Catholic
1.32 km
A M Cunningham Junior Public School
Elementary: Public
1.12 km
Holy Name of Jesus Catholic Elementary School
Elementary: Catholic
1.22 km
Memorial (City) School
Elementary: Public
1.03 km
W H Ballard Public School
Elementary: Public
0.71 km
Queen Mary Public School
Elementary: Public
0.45 km
Vincent Massey/James Street
Secondary: Public
3.70 km
ÉSAC Mère-Teresa
Secondary: Catholic
4.04 km
Delta Secondary School
Secondary: Public
0.83 km
Glendale Secondary School
Secondary: Public
3.28 km
Sir Winston Churchill Secondary School
Secondary: Public
1.46 km
Sherwood Secondary School
Secondary: Public
2.46 km
-
Andrew Warburton Memorial Park
Cope St, Hamilton ON 0.5km -
Powell Park
134 Stirton St, Hamilton ON 2.81km -
Mountain Drive Park
Concession St (Upper Gage), Hamilton ON 2.84km
-
CIBC
1273 Barton St E (Kenilworth Ave. N.), Hamilton ON L8H 2V4 0.36km -
TD Canada Trust ATM
1900 King St E, Hamilton ON L8K 1W1 1.76km -
HODL Bitcoin ATM - Big Bee Convenience
800 Barton St E, Hamilton ON L8L 3B3 2.07km














