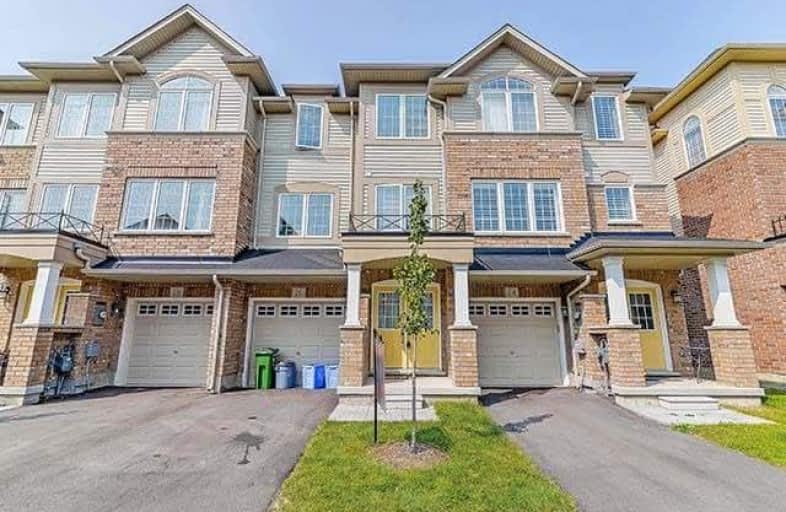Sold on Feb 22, 2018
Note: Property is not currently for sale or for rent.

-
Type: Att/Row/Twnhouse
-
Style: 3-Storey
-
Lot Size: 18 x 72.2 Feet
-
Age: 0-5 years
-
Taxes: $3,100 per year
-
Days on Site: 157 Days
-
Added: Sep 07, 2019 (5 months on market)
-
Updated:
-
Last Checked: 2 months ago
-
MLS®#: X3930192
-
Listed By: Kingsway real estate brokerage, brokerage
Attn Investors Or First Time Buyers. Currently Occupied By Excellent Tenants Who Are Willing To Stay. 3 Brm T/H With Upgrade Throughout. Close To Schools, Hway Qew/403, Single Car Garage With Inside Entry To Main Level That Contains Main Flr Rec Room, W/O To Backyard, 2nd Level Features Large Open Living Space With A Beautiful Eat In Kitchen, 2 Pc Bathroom & With S/S Appliances & Dinette. Top Level Features 3 Bdrm W/ Ensuite, 4Pc Bath Abd Bdrm Level Laundry.
Extras
All Electrical Light Fixtures, All Appliances Included. Conveniently Located To Upper Centennial Parkway. Red Hill Condo. Buyer/Buyers Agent Needs To Verify All Taxes And Measurements
Property Details
Facts for 16 England Tr, Hamilton
Status
Days on Market: 157
Last Status: Sold
Sold Date: Feb 22, 2018
Closed Date: Jun 28, 2018
Expiry Date: Feb 18, 2018
Sold Price: $460,000
Unavailable Date: Feb 22, 2018
Input Date: Sep 18, 2017
Property
Status: Sale
Property Type: Att/Row/Twnhouse
Style: 3-Storey
Age: 0-5
Area: Hamilton
Community: Stoney Creek Mountain
Availability Date: 60/90 Days
Inside
Bedrooms: 3
Bedrooms Plus: 1
Bathrooms: 3
Kitchens: 1
Rooms: 7
Den/Family Room: No
Air Conditioning: Central Air
Fireplace: No
Washrooms: 3
Building
Basement: Fin W/O
Heat Type: Forced Air
Heat Source: Gas
Exterior: Brick
Water Supply: Municipal
Special Designation: Unknown
Parking
Driveway: Available
Garage Spaces: 1
Garage Type: Attached
Covered Parking Spaces: 1
Total Parking Spaces: 2
Fees
Tax Year: 2017
Tax Legal Description: Plan 62M1182 Pt Blk 131 Rp 62R19702 Part25 149 299
Taxes: $3,100
Land
Cross Street: Mud St/Upper Centenn
Municipality District: Hamilton
Fronting On: West
Pool: None
Sewer: Sewers
Lot Depth: 72.2 Feet
Lot Frontage: 18 Feet
Additional Media
- Virtual Tour: http://www.virtualtourrealestate.ca/September2017/Sep15EUnbranded/
Rooms
Room details for 16 England Tr, Hamilton
| Type | Dimensions | Description |
|---|---|---|
| Rec Bsmt | 4.27 x 3.41 | |
| Living 2nd | 6.09 x 4.15 | Hardwood Floor, Large Window |
| Kitchen 2nd | 3.04 x 2.47 | Stainless Steel Appl |
| Dining 2nd | 3.04 x 2.77 | W/O To Deck |
| Master 3rd | 3.38 x 3.35 | Ensuite Bath, Broadloom |
| 2nd Br 3rd | 2.56 x 2.50 | Closet, Broadloom |
| 3rd Br 3rd | 2.74 x 2.47 | Closet, Broadloom |
| Laundry 3rd | - |
| XXXXXXXX | XXX XX, XXXX |
XXXX XXX XXXX |
$XXX,XXX |
| XXX XX, XXXX |
XXXXXX XXX XXXX |
$XXX,XXX | |
| XXXXXXXX | XXX XX, XXXX |
XXXXXXX XXX XXXX |
|
| XXX XX, XXXX |
XXXXXX XXX XXXX |
$XXX,XXX |
| XXXXXXXX XXXX | XXX XX, XXXX | $460,000 XXX XXXX |
| XXXXXXXX XXXXXX | XXX XX, XXXX | $489,000 XXX XXXX |
| XXXXXXXX XXXXXXX | XXX XX, XXXX | XXX XXXX |
| XXXXXXXX XXXXXX | XXX XX, XXXX | $499,900 XXX XXXX |

St. James the Apostle Catholic Elementary School
Elementary: CatholicMount Albion Public School
Elementary: PublicOur Lady of the Assumption Catholic Elementary School
Elementary: CatholicBilly Green Elementary School
Elementary: PublicSt. Mark Catholic Elementary School
Elementary: CatholicGatestone Elementary Public School
Elementary: PublicÉSAC Mère-Teresa
Secondary: CatholicGlendale Secondary School
Secondary: PublicSir Winston Churchill Secondary School
Secondary: PublicSaltfleet High School
Secondary: PublicCardinal Newman Catholic Secondary School
Secondary: CatholicBishop Ryan Catholic Secondary School
Secondary: Catholic

