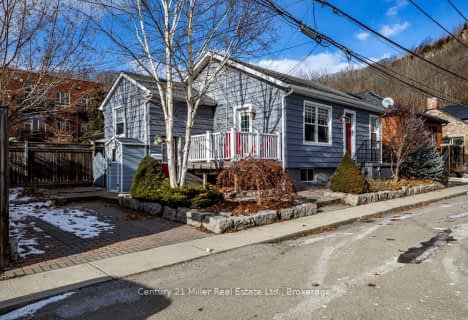
Yorkview School
Elementary: Public
1.97 km
St. Augustine Catholic Elementary School
Elementary: Catholic
1.05 km
St. Bernadette Catholic Elementary School
Elementary: Catholic
1.19 km
Dundana Public School
Elementary: Public
1.86 km
Dundas Central Public School
Elementary: Public
0.83 km
Sir William Osler Elementary School
Elementary: Public
1.52 km
Dundas Valley Secondary School
Secondary: Public
1.41 km
St. Mary Catholic Secondary School
Secondary: Catholic
3.74 km
Sir Allan MacNab Secondary School
Secondary: Public
5.58 km
Bishop Tonnos Catholic Secondary School
Secondary: Catholic
7.80 km
Ancaster High School
Secondary: Public
6.63 km
Westdale Secondary School
Secondary: Public
5.57 km

