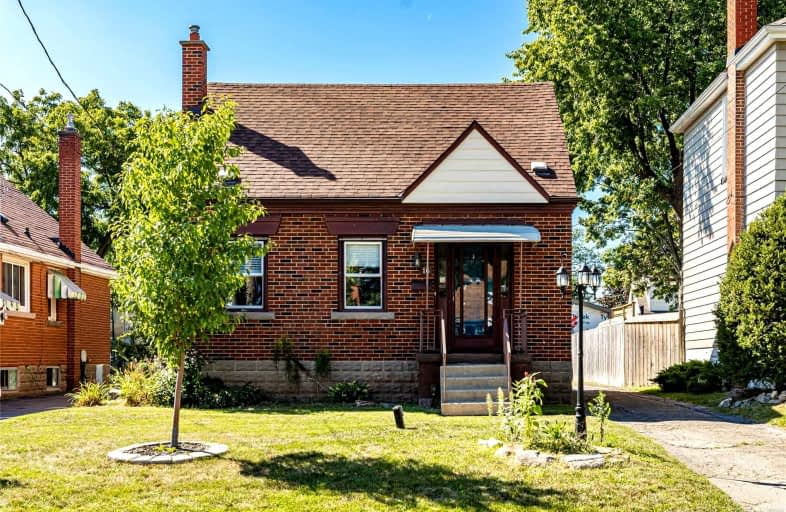
Rosedale Elementary School
Elementary: Public
0.51 km
Viscount Montgomery Public School
Elementary: Public
0.94 km
Elizabeth Bagshaw School
Elementary: Public
1.36 km
A M Cunningham Junior Public School
Elementary: Public
1.15 km
St. Eugene Catholic Elementary School
Elementary: Catholic
1.26 km
W H Ballard Public School
Elementary: Public
1.43 km
Vincent Massey/James Street
Secondary: Public
2.83 km
ÉSAC Mère-Teresa
Secondary: Catholic
2.36 km
Delta Secondary School
Secondary: Public
1.40 km
Glendale Secondary School
Secondary: Public
2.28 km
Sir Winston Churchill Secondary School
Secondary: Public
1.42 km
Sherwood Secondary School
Secondary: Public
1.23 km














