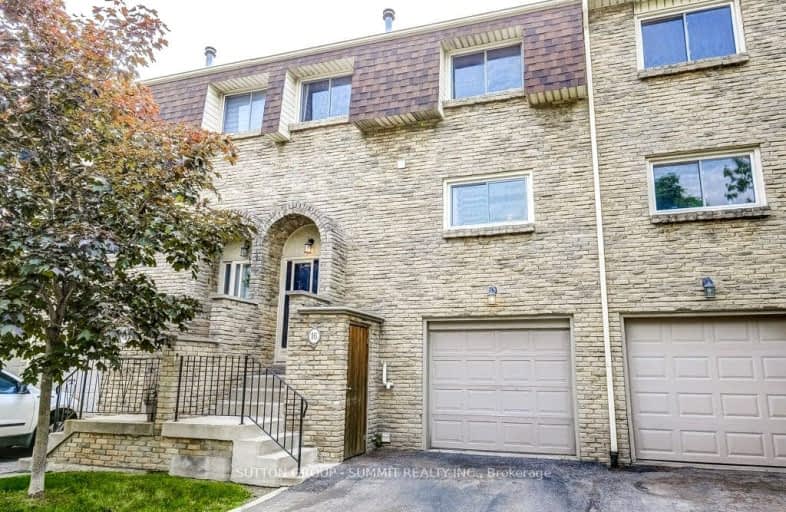Car-Dependent
- Most errands require a car.
42
/100
Minimal Transit
- Almost all errands require a car.
24
/100
Bikeable
- Some errands can be accomplished on bike.
57
/100

Flamborough Centre School
Elementary: Public
3.81 km
St. Thomas Catholic Elementary School
Elementary: Catholic
0.59 km
Mary Hopkins Public School
Elementary: Public
0.44 km
Allan A Greenleaf Elementary
Elementary: Public
0.85 km
Guardian Angels Catholic Elementary School
Elementary: Catholic
1.61 km
Guy B Brown Elementary Public School
Elementary: Public
0.98 km
École secondaire Georges-P-Vanier
Secondary: Public
7.60 km
Aldershot High School
Secondary: Public
5.09 km
M M Robinson High School
Secondary: Public
6.86 km
Sir John A Macdonald Secondary School
Secondary: Public
8.42 km
Waterdown District High School
Secondary: Public
0.94 km
Westdale Secondary School
Secondary: Public
8.30 km
-
Sealey Park
115 Main St S, Waterdown ON 0.79km -
Kerncliff Park
2198 Kerns Rd, Burlington ON L7P 1P8 3.59km -
Ireland Park
Deer Run Ave, Burlington ON 7.48km
-
CoinFlip Bitcoin ATM
115 Hamilton St N, Waterdown ON L8B 1A8 0.3km -
TD Canada Trust Branch and ATM
255 Dundas St E, Waterdown ON L8B 0E5 0.42km -
RBC Royal Bank
15 Plains Rd E (Waterdown Road), Burlington ON L7T 2B8 4.83km


