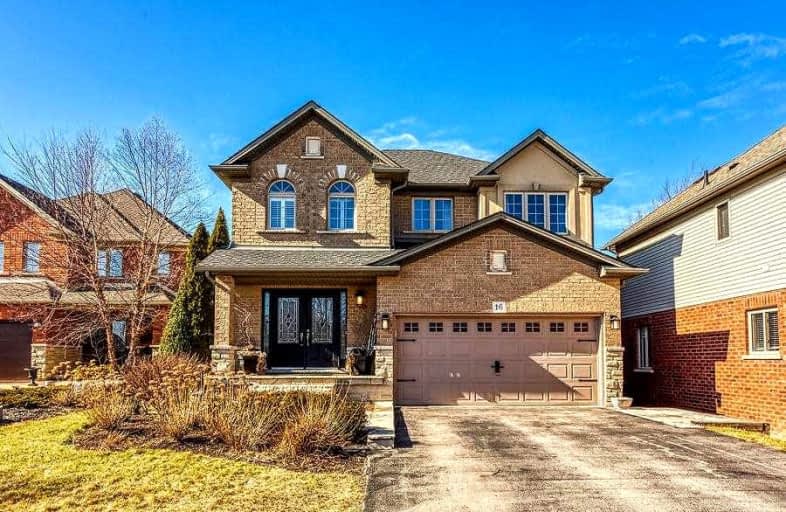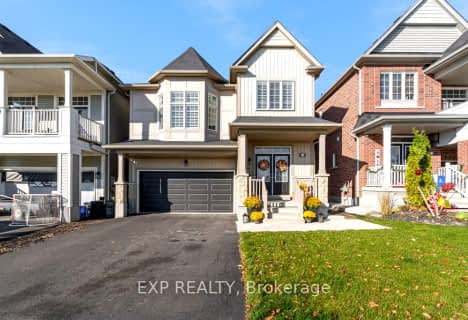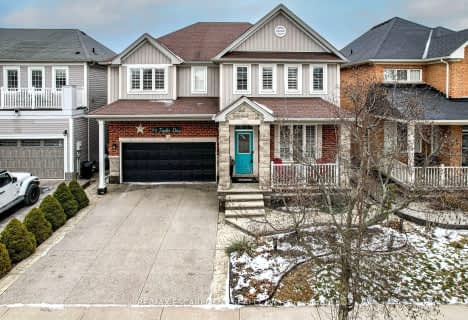Car-Dependent
- Most errands require a car.
39
/100
No Nearby Transit
- Almost all errands require a car.
0
/100
Somewhat Bikeable
- Most errands require a car.
43
/100

École élémentaire Michaëlle Jean Elementary School
Elementary: Public
2.20 km
Our Lady of the Assumption Catholic Elementary School
Elementary: Catholic
6.99 km
St. Mark Catholic Elementary School
Elementary: Catholic
7.08 km
Gatestone Elementary Public School
Elementary: Public
7.39 km
St. Matthew Catholic Elementary School
Elementary: Catholic
0.79 km
Bellmoore Public School
Elementary: Public
1.25 km
ÉSAC Mère-Teresa
Secondary: Catholic
11.03 km
Nora Henderson Secondary School
Secondary: Public
11.47 km
Glendale Secondary School
Secondary: Public
12.31 km
Saltfleet High School
Secondary: Public
7.79 km
St. Jean de Brebeuf Catholic Secondary School
Secondary: Catholic
10.69 km
Bishop Ryan Catholic Secondary School
Secondary: Catholic
7.37 km
-
Summit Park
137 Pinehill Dr, Hannon ON 7.07km -
Heritage Green Leash Free Dog Park
Stoney Creek ON 9.17km -
Fay Hill
Broker Dr (Fay), Hamilton ON 11.76km
-
Scotiabank
2250 Rymal Rd E (at Upper Centennial Pkwy), Stoney Creek ON L0R 1P0 6.7km -
CIBC
2140 Rymal Rd E, Hamilton ON L0R 1P0 6.78km -
TD Bank Financial Group
867 Rymal Rd E (Upper Gage Ave), Hamilton ON L8W 1B6 9.5km














