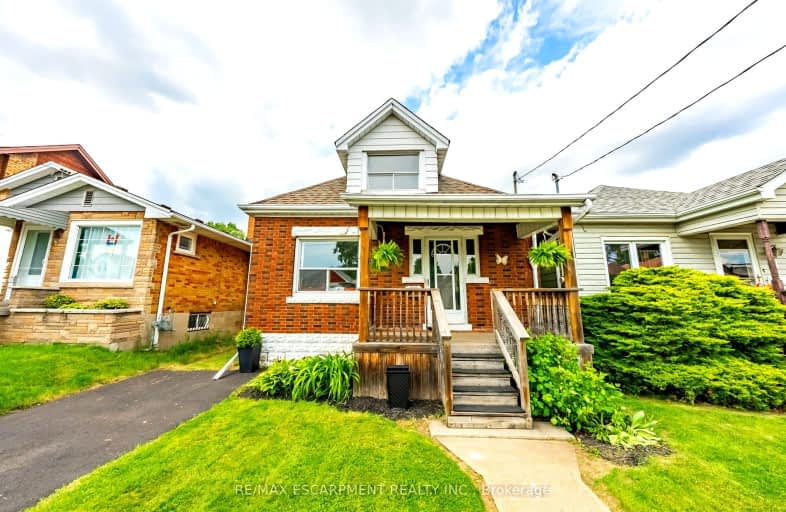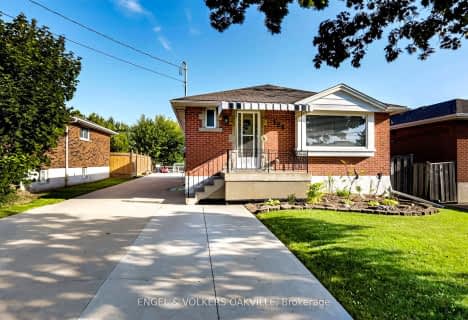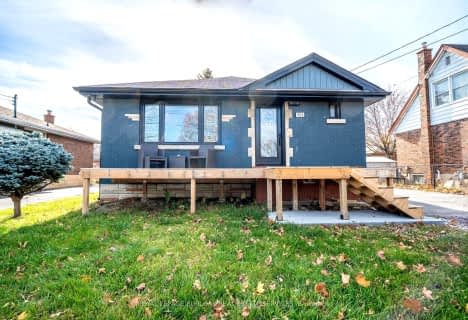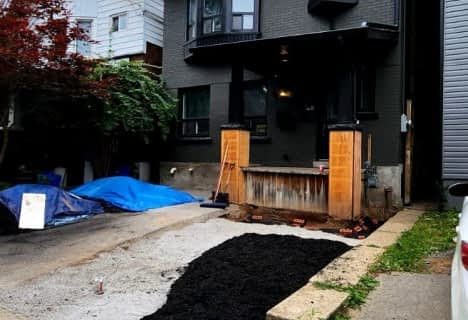Very Walkable
- Most errands can be accomplished on foot.
88
/100
Good Transit
- Some errands can be accomplished by public transportation.
59
/100
Bikeable
- Some errands can be accomplished on bike.
62
/100

Rosedale Elementary School
Elementary: Public
1.56 km
Viscount Montgomery Public School
Elementary: Public
0.96 km
A M Cunningham Junior Public School
Elementary: Public
0.75 km
St. Eugene Catholic Elementary School
Elementary: Catholic
1.08 km
W H Ballard Public School
Elementary: Public
0.39 km
Queen Mary Public School
Elementary: Public
1.08 km
Vincent Massey/James Street
Secondary: Public
3.34 km
ÉSAC Mère-Teresa
Secondary: Catholic
3.30 km
Delta Secondary School
Secondary: Public
0.74 km
Glendale Secondary School
Secondary: Public
2.51 km
Sir Winston Churchill Secondary School
Secondary: Public
0.85 km
Sherwood Secondary School
Secondary: Public
1.85 km
-
Andrew Warburton Memorial Park
Cope St, Hamilton ON 0.82km -
Powell Park
134 Stirton St, Hamilton ON 3.41km -
Myrtle Park
Myrtle Ave (Delaware St), Hamilton ON 3.72km
-
Scotiabank
1227 Barton St E (Kenilworth Ave. N.), Hamilton ON L8H 2V4 1.34km -
Localcoin Bitcoin ATM - Busy Bee Food Mart
1146 Barton St E, Hamilton ON L8H 2V1 1.53km -
BMO Bank of Montreal
886 Barton St E (Gage Ave.), Hamilton ON L8L 3B7 2.41km














