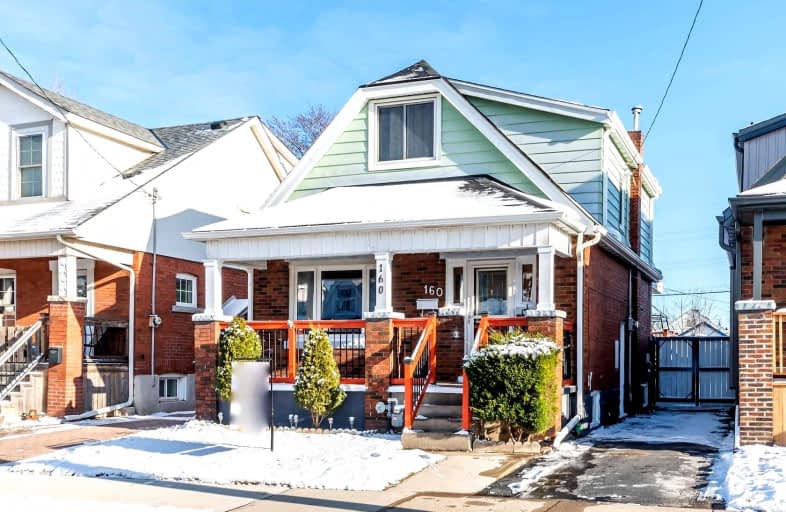
Parkdale School
Elementary: Public
0.85 km
Viscount Montgomery Public School
Elementary: Public
1.24 km
A M Cunningham Junior Public School
Elementary: Public
1.28 km
St. Eugene Catholic Elementary School
Elementary: Catholic
1.18 km
W H Ballard Public School
Elementary: Public
0.28 km
Queen Mary Public School
Elementary: Public
1.09 km
Vincent Massey/James Street
Secondary: Public
3.94 km
ÉSAC Mère-Teresa
Secondary: Catholic
3.96 km
Delta Secondary School
Secondary: Public
1.12 km
Glendale Secondary School
Secondary: Public
2.58 km
Sir Winston Churchill Secondary School
Secondary: Public
0.76 km
Sherwood Secondary School
Secondary: Public
2.50 km














