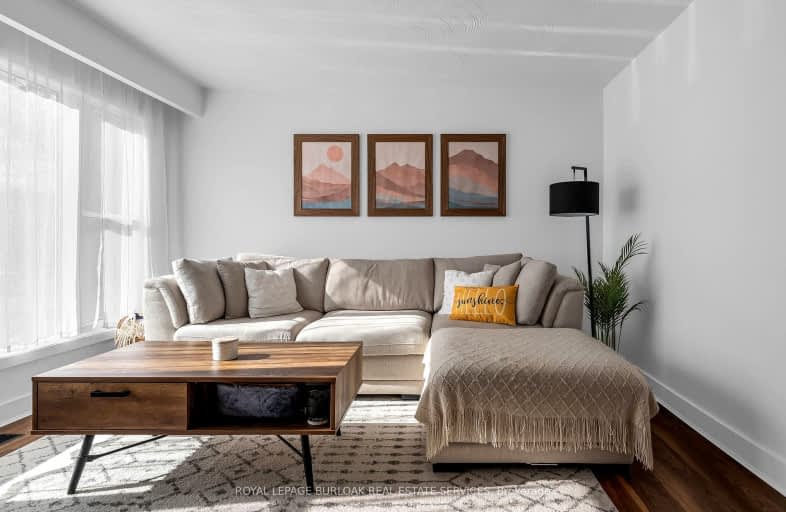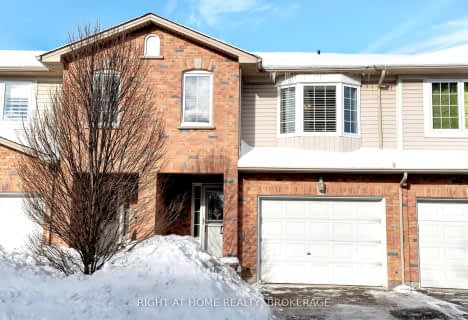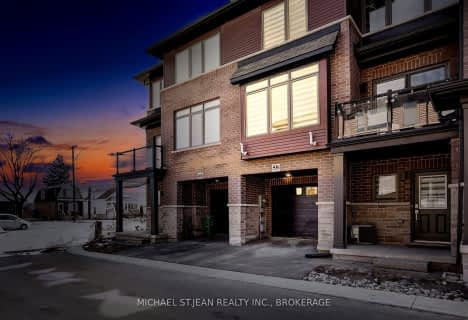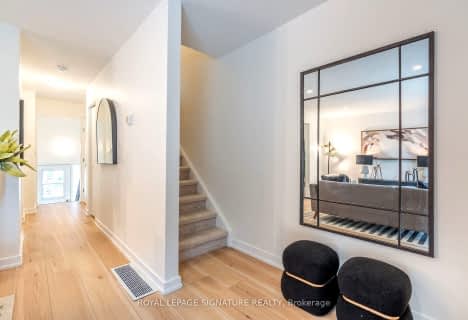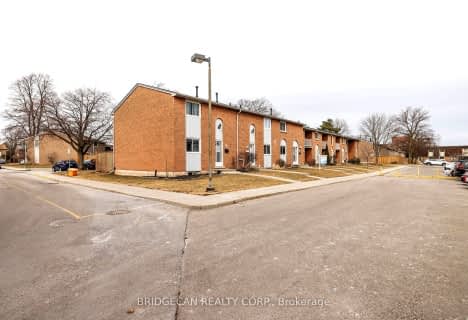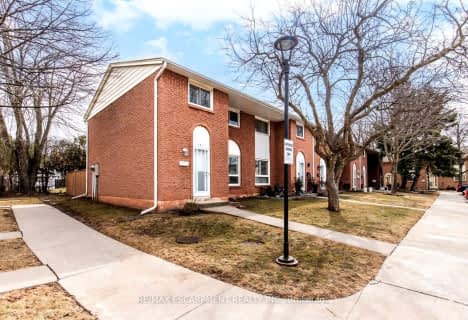Car-Dependent
- Most errands require a car.
Good Transit
- Some errands can be accomplished by public transportation.
Bikeable
- Some errands can be accomplished on bike.
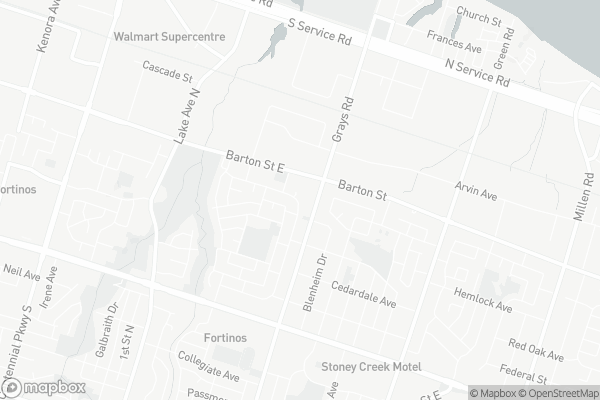
Eastdale Public School
Elementary: PublicCollegiate Avenue School
Elementary: PublicSt. Agnes Catholic Elementary School
Elementary: CatholicMountain View Public School
Elementary: PublicSt. Francis Xavier Catholic Elementary School
Elementary: CatholicLake Avenue Public School
Elementary: PublicDelta Secondary School
Secondary: PublicGlendale Secondary School
Secondary: PublicSir Winston Churchill Secondary School
Secondary: PublicOrchard Park Secondary School
Secondary: PublicSaltfleet High School
Secondary: PublicCardinal Newman Catholic Secondary School
Secondary: Catholic-
Bosnian Specialties
298 Gray Road, Hamilton 0.16km -
Swadesh Supermarket
178 Barton Street, Stoney Creek 0.28km -
M&M Food Market
2732 Barton Street East, Hamilton 0.38km
-
The Beer Store
135 Hamilton Regional Road 8, Stoney Creek 0.82km -
LCBO
Plaza 122, Hamilton Regional Road 8, Stoney Creek 0.94km -
Vin Bon Hamilton
247 Centennial Parkway North, Hamilton 1.69km
-
Wimpy's Diner
2800 Barton Street East, Hamilton 0.15km -
Bosnian Specialties
298 Gray Road, Hamilton 0.16km -
LAVA PIZZA AND WINGS STONEY CREEK
309 Gray Road, Hamilton 0.16km
-
Raw Roots
255 Celtic Drive, Stoney Creek 0.43km -
Country Style
Petro Canada, 2711 Barton Street East, Hamilton 0.47km -
Williams Fresh Cafe
140 Highway 8 Unit#10B, Stoney Creek 0.94km
-
FirstOntario Credit Union
95 Hamilton Regional Road 8, Stoney Creek 0.87km -
CIBC Branch (Cash at ATM only)
146 Hamilton Regional Road 8, Stoney Creek 0.95km -
President's Choice Financial Pavilion and ATM
102 Highway #8, Stoney Creek 0.99km
-
HUSKY
321 Gray Road, Hamilton 0.25km -
Petro-Canada & Car Wash
2711 Barton Street East, Hamilton 0.47km -
Esso
281 Barton Street, Stoney Creek 1.08km
-
F45 Training Stoney Creek
188 Barton Street, Stoney Creek 0.37km -
Perrins Martial Arts
232 Barton Street, Stoney Creek 0.7km -
Fit4Less
102 Highway 8, Stoney Creek 0.94km
-
Riverdale East Park
141 Vittorito Avenue, Hamilton 0.4km -
Riverdale East Park
Hamilton 0.41km -
Oakland's Park
141 Vittorito Avenue, Hamilton 0.41km
-
Hamilton Public Library - Saltfleet Branch
131 Gray Road, Stoney Creek 1.02km -
Hamilton Public Library - Red Hill Branch
695 Queenston Road, Hamilton 2.41km -
Oriole Cresc Free Little Library
4 Oriole Crescent, Hamilton 3.24km
-
Immigration Medical
168 Barton Street #1, Stoney Creek 0.23km -
Medmart Medical Centre
2732 Barton Street East Unit 1, Hamilton 0.39km -
Profetto Savatteri Family Medicine
198 Barton Street, Stoney Creek 0.45km
-
Riverdale East Pharmacy and Medical Centre
168 Barton Street, Stoney Creek 0.23km -
COVID-19 Test for Travellers - Riverdale East Pharmacy
168 Barton Street Unit 1, Stoney Creek 0.23km -
Riverdale East Medical Centre & I.D.A. - Pharmacy
168 Barton Street, Hamilton 0.23km
-
Hwy 8 and Gray Plaza
174 No Hwy, Stoney Creek 0.92km -
ChoiceProperties
Hamilton Regional Road 8, Hamilton 0.95km -
Fiesta Mall
90 Hamilton Regional Road 8, Stoney Creek 0.96km
-
Starlite Drive In Theatre
59 Green Mountain Road East, Stoney Creek 3.85km
-
Spurs Roadhouse
188 Barton Street, Stoney Creek 0.38km -
On The Snap Billiards & Lounge
152 Gray Road, Stoney Creek 0.94km -
Lotos Sports Bar And Grill
275 Barton Street, Stoney Creek 1.01km
More about this building
View 161 Berkindale Drive, Hamilton- 2 bath
- 3 bed
- 1000 sqft
98-151 Gateshead Crescent, Hamilton, Ontario • L8G 3W1 • Stoney Creek
