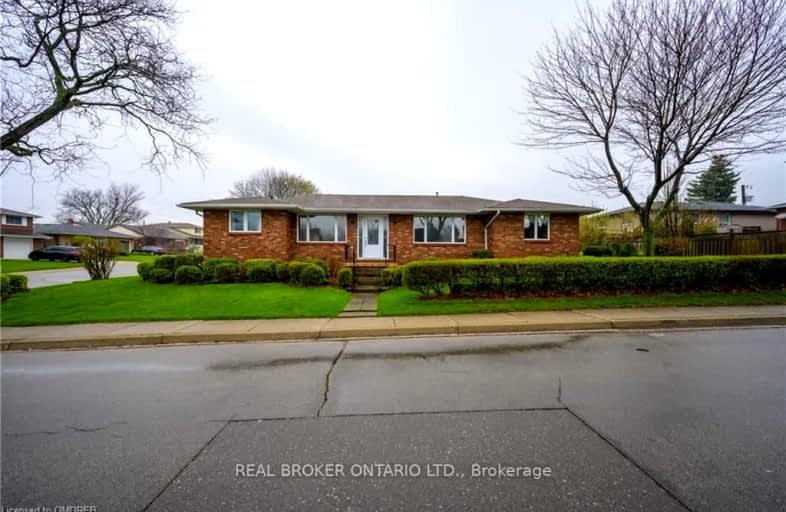Somewhat Walkable
- Some errands can be accomplished on foot.
51
/100
Some Transit
- Most errands require a car.
42
/100
Somewhat Bikeable
- Most errands require a car.
46
/100

Holbrook Junior Public School
Elementary: Public
1.32 km
Regina Mundi Catholic Elementary School
Elementary: Catholic
0.98 km
St. Teresa of Avila Catholic Elementary School
Elementary: Catholic
1.28 km
St. Vincent de Paul Catholic Elementary School
Elementary: Catholic
0.46 km
Gordon Price School
Elementary: Public
0.43 km
R A Riddell Public School
Elementary: Public
1.09 km
École secondaire Georges-P-Vanier
Secondary: Public
4.90 km
St. Mary Catholic Secondary School
Secondary: Catholic
3.03 km
Sir Allan MacNab Secondary School
Secondary: Public
0.55 km
Westdale Secondary School
Secondary: Public
4.03 km
Westmount Secondary School
Secondary: Public
2.12 km
St. Thomas More Catholic Secondary School
Secondary: Catholic
1.46 km
-
STM Park
Hamilton ON 1.63km -
Gourley Park
Hamilton ON 2.08km -
Biba Park
Hamilton ON L9K 0A7 2.21km
-
TD Canada Trust Branch and ATM
781 Mohawk Rd W, Hamilton ON L9C 7B7 0.71km -
BMO Bank of Montreal
737 Golf Links Rd, Ancaster ON L9K 1L5 2.69km -
BMO Bank of Montreal
119 Osler Dr, Dundas ON L9H 6X4 3.89km














