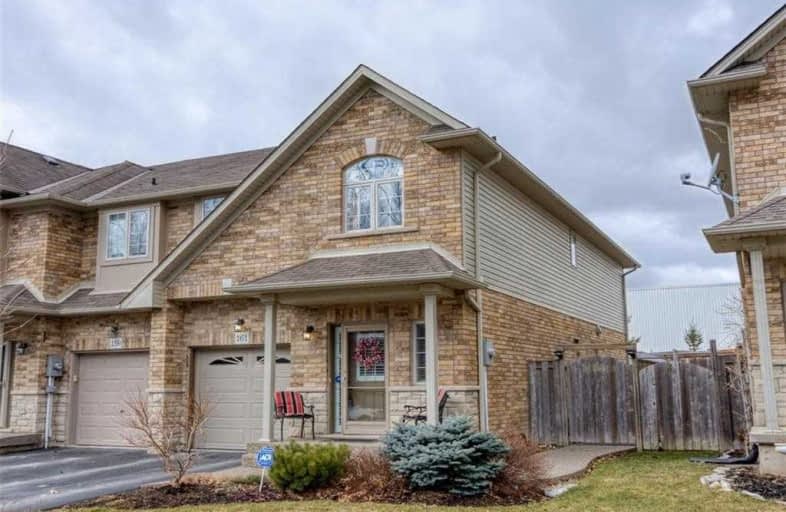Sold on May 02, 2019
Note: Property is not currently for sale or for rent.

-
Type: Att/Row/Twnhouse
-
Style: 2-Storey
-
Size: 1500 sqft
-
Lot Size: 27 x 108.27 Feet
-
Age: 6-15 years
-
Taxes: $3,215 per year
-
Days on Site: 34 Days
-
Added: Sep 07, 2019 (1 month on market)
-
Updated:
-
Last Checked: 3 months ago
-
MLS®#: X4397558
-
Listed By: Re/max escarpment realty inc., brokerage
Location! Situated Directly Across From Entrance To Lovely Wooded Area, Near Children's Play Park, Steps From Shopping, Close To Schools, This Luxury Freehold (No Road Fees!) End Unit Home Has It All! A Rare Gem In The Heart Of Binbrook Showing The Ultimate In Pride Of Ownership. Aggregate Patio (16' X16'), Hot-Tub Ready Electrics, Gazebo.Gleaming Hardwood, Gas Fireplace, 9' Ceiling On Main Level, Premium Appliances, Transom Garden Doors, Walkin Closet.
Extras
Incl: Fridge, Stove, B/I Dw, Bosch 800 Series Washer/Dryer, Cal. Shutters & Wdw Coverings, Pergola, Tv Swivel Wall Mount - Lr. Bar Fridge, Work Bench, Shelving Units(3) In Bsmnt, Alarm Excl: Tiffany Lamp In Kitchen. Rental: Hot Water Heater
Property Details
Facts for 161 Tanglewood Drive, Hamilton
Status
Days on Market: 34
Last Status: Sold
Sold Date: May 02, 2019
Closed Date: Jun 20, 2019
Expiry Date: Aug 16, 2019
Sold Price: $506,500
Unavailable Date: May 02, 2019
Input Date: Mar 29, 2019
Property
Status: Sale
Property Type: Att/Row/Twnhouse
Style: 2-Storey
Size (sq ft): 1500
Age: 6-15
Area: Hamilton
Community: Binbrook
Availability Date: Flexible
Inside
Bedrooms: 2
Bathrooms: 3
Kitchens: 1
Rooms: 5
Den/Family Room: No
Air Conditioning: Central Air
Fireplace: Yes
Laundry Level: Upper
Central Vacuum: Y
Washrooms: 3
Utilities
Electricity: Yes
Gas: Yes
Cable: Yes
Telephone: Yes
Building
Basement: Unfinished
Heat Type: Forced Air
Heat Source: Gas
Exterior: Brick
Elevator: N
UFFI: No
Green Verification Status: N
Water Supply: Municipal
Physically Handicapped-Equipped: N
Special Designation: Unknown
Retirement: N
Parking
Driveway: Private
Garage Spaces: 1
Garage Type: Built-In
Covered Parking Spaces: 2
Total Parking Spaces: 3
Fees
Tax Year: 2018
Tax Legal Description: Pt Blk 54 Pl 62M1054 "See Att'd Full"
Taxes: $3,215
Highlights
Feature: Park
Feature: School
Land
Cross Street: Maggie Johnson/Binbr
Municipality District: Hamilton
Fronting On: West
Parcel Number: 173841785
Pool: None
Sewer: Sewers
Lot Depth: 108.27 Feet
Lot Frontage: 27 Feet
Acres: < .50
Additional Media
- Virtual Tour: http://www.myvisuallistings.com/pfsnb/276868
Rooms
Room details for 161 Tanglewood Drive, Hamilton
| Type | Dimensions | Description |
|---|---|---|
| Foyer Main | 1.68 x 7.11 | |
| Living Main | 4.19 x 5.74 | Fireplace, Hardwood Floor |
| Kitchen Main | 3.05 x 3.96 | Stainless Steel Appl |
| Dining Main | 3.05 x 3.20 | |
| Master Upper | 3.99 x 5.49 | Ensuite Bath |
| Bathroom Upper | 1.78 x 3.30 | |
| 2nd Br Upper | 3.05 x 3.66 | |
| Bathroom Upper | 2.39 x 2.74 | |
| Loft Upper | 2.74 x 3.96 | |
| Other Bsmt | - | |
| Utility Bsmt | - | |
| Bathroom Main | 0.81 x 1.80 |
| XXXXXXXX | XXX XX, XXXX |
XXXX XXX XXXX |
$XXX,XXX |
| XXX XX, XXXX |
XXXXXX XXX XXXX |
$XXX,XXX |
| XXXXXXXX XXXX | XXX XX, XXXX | $506,500 XXX XXXX |
| XXXXXXXX XXXXXX | XXX XX, XXXX | $519,900 XXX XXXX |

École élémentaire Michaëlle Jean Elementary School
Elementary: PublicOur Lady of the Assumption Catholic Elementary School
Elementary: CatholicSt. Mark Catholic Elementary School
Elementary: CatholicGatestone Elementary Public School
Elementary: PublicSt. Matthew Catholic Elementary School
Elementary: CatholicBellmoore Public School
Elementary: PublicÉSAC Mère-Teresa
Secondary: CatholicNora Henderson Secondary School
Secondary: PublicGlendale Secondary School
Secondary: PublicSaltfleet High School
Secondary: PublicSt. Jean de Brebeuf Catholic Secondary School
Secondary: CatholicBishop Ryan Catholic Secondary School
Secondary: Catholic

