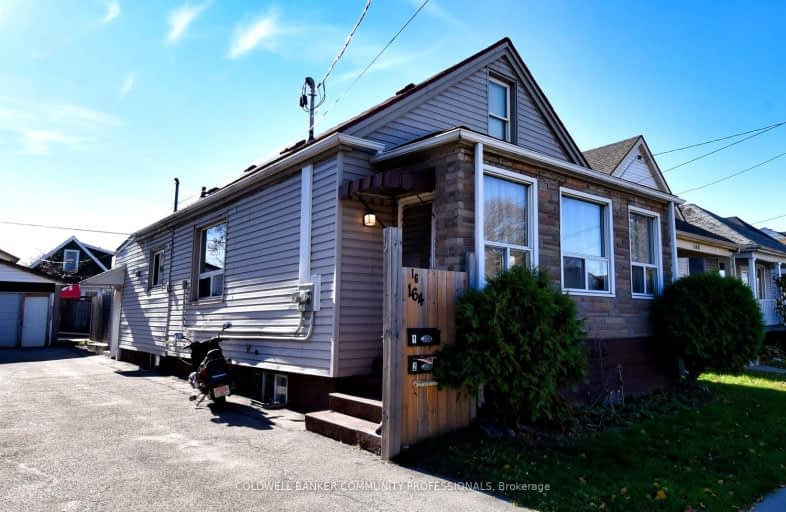Very Walkable
- Most errands can be accomplished on foot.
85
/100
Good Transit
- Some errands can be accomplished by public transportation.
52
/100
Bikeable
- Some errands can be accomplished on bike.
59
/100

Parkdale School
Elementary: Public
1.24 km
Viscount Montgomery Public School
Elementary: Public
1.75 km
A M Cunningham Junior Public School
Elementary: Public
1.44 km
St. Eugene Catholic Elementary School
Elementary: Catholic
1.69 km
W H Ballard Public School
Elementary: Public
0.68 km
Queen Mary Public School
Elementary: Public
0.89 km
Vincent Massey/James Street
Secondary: Public
4.08 km
ÉSAC Mère-Teresa
Secondary: Catholic
4.29 km
Delta Secondary School
Secondary: Public
1.18 km
Glendale Secondary School
Secondary: Public
3.07 km
Sir Winston Churchill Secondary School
Secondary: Public
1.25 km
Sherwood Secondary School
Secondary: Public
2.75 km
-
Andrew Warburton Memorial Park
Cope St, Hamilton ON 0.25km -
Red Hill Bowl
Hamilton ON 2.25km -
Niagara Falls State Park
5400 Robinson St, Niagara Falls ON L2G 2A6 3.22km
-
TD Canada Trust ATM
1311 Barton St E, Hamilton ON L8H 2V4 0.4km -
Localcoin Bitcoin ATM - EZ Mart
1565 Barton St E, Hamilton ON L8H 2Y3 0.58km -
BMO Bank of Montreal
1191 Barton St E, Hamilton ON L8H 2V4 0.78km














