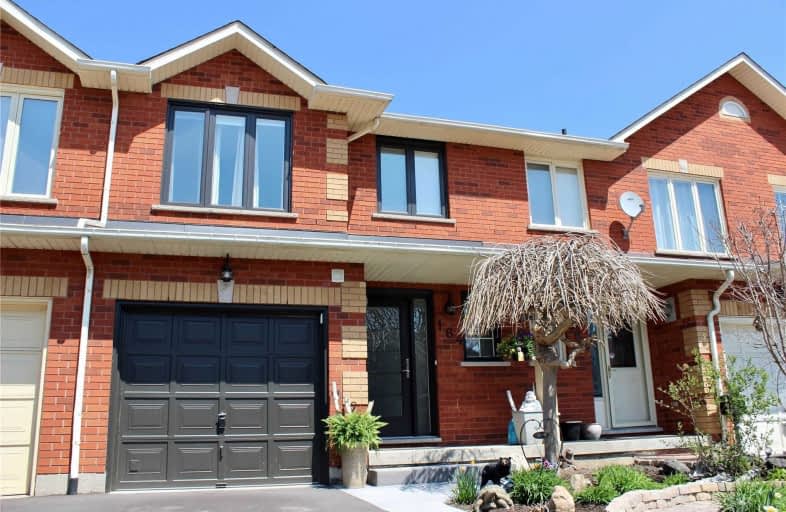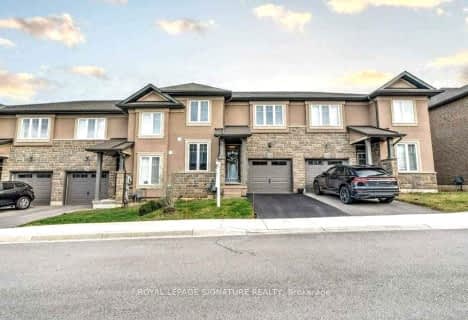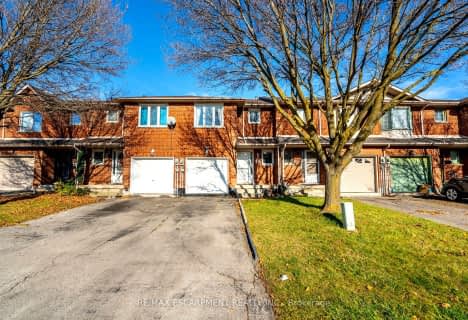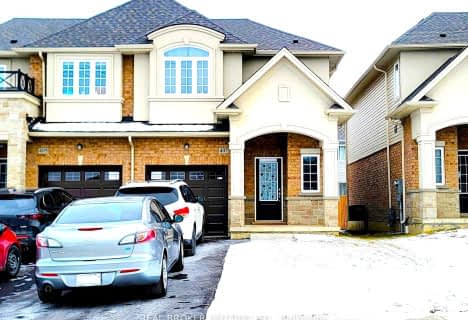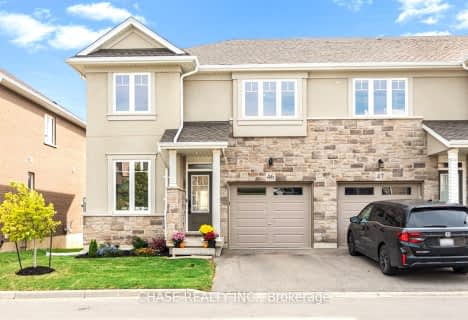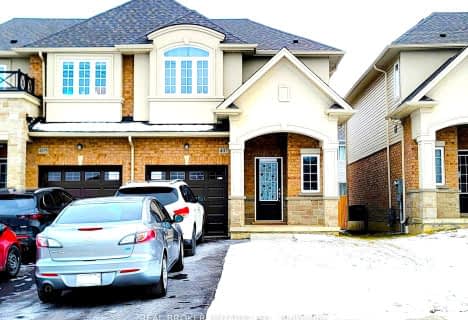
James MacDonald Public School
Elementary: Public
1.39 km
Ridgemount Junior Public School
Elementary: Public
1.98 km
Corpus Christi Catholic Elementary School
Elementary: Catholic
1.21 km
St. Marguerite d'Youville Catholic Elementary School
Elementary: Catholic
0.81 km
Helen Detwiler Junior Elementary School
Elementary: Public
0.90 km
Annunciation of Our Lord Catholic Elementary School
Elementary: Catholic
1.91 km
St. Charles Catholic Adult Secondary School
Secondary: Catholic
3.56 km
Nora Henderson Secondary School
Secondary: Public
3.85 km
Sir Allan MacNab Secondary School
Secondary: Public
3.91 km
Westmount Secondary School
Secondary: Public
2.26 km
St. Jean de Brebeuf Catholic Secondary School
Secondary: Catholic
2.01 km
St. Thomas More Catholic Secondary School
Secondary: Catholic
2.72 km
