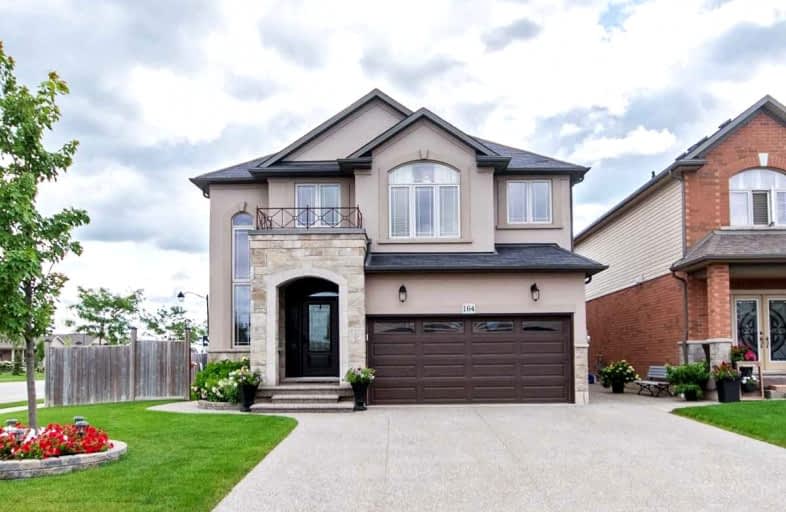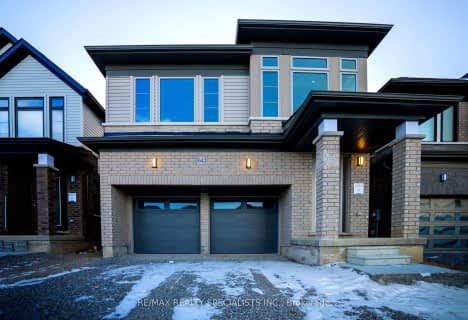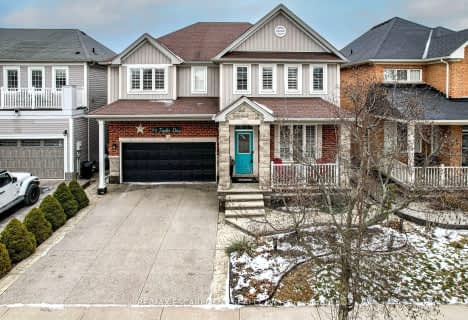
3D Walkthrough

École élémentaire Michaëlle Jean Elementary School
Elementary: Public
1.27 km
Our Lady of the Assumption Catholic Elementary School
Elementary: Catholic
6.08 km
St. Mark Catholic Elementary School
Elementary: Catholic
6.06 km
Gatestone Elementary Public School
Elementary: Public
6.34 km
St. Matthew Catholic Elementary School
Elementary: Catholic
1.12 km
Bellmoore Public School
Elementary: Public
0.38 km
ÉSAC Mère-Teresa
Secondary: Catholic
9.90 km
Nora Henderson Secondary School
Secondary: Public
10.34 km
Glendale Secondary School
Secondary: Public
11.25 km
Saltfleet High School
Secondary: Public
6.79 km
St. Jean de Brebeuf Catholic Secondary School
Secondary: Catholic
9.60 km
Bishop Ryan Catholic Secondary School
Secondary: Catholic
6.24 km













