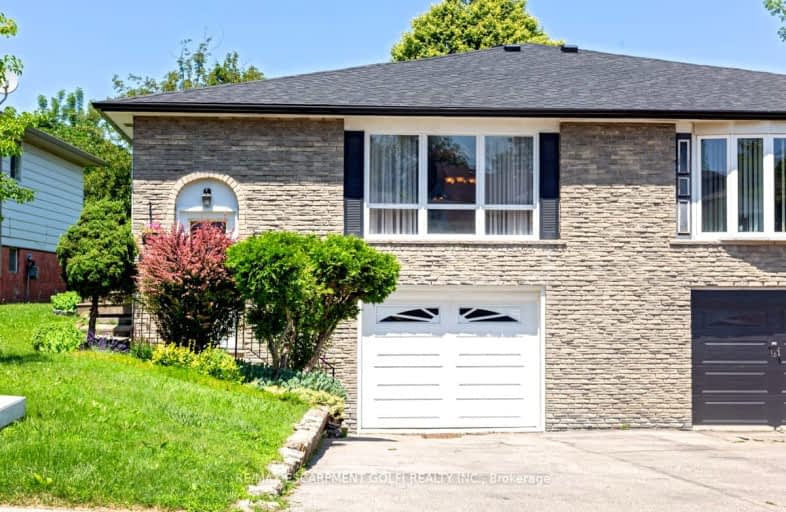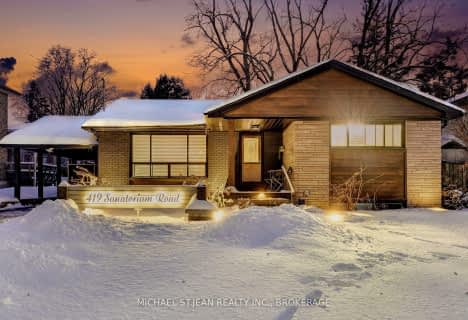Somewhat Walkable
- Some errands can be accomplished on foot.
60
/100
Some Transit
- Most errands require a car.
41
/100
Bikeable
- Some errands can be accomplished on bike.
67
/100

Holbrook Junior Public School
Elementary: Public
1.87 km
Regina Mundi Catholic Elementary School
Elementary: Catholic
1.42 km
St. Vincent de Paul Catholic Elementary School
Elementary: Catholic
0.53 km
Gordon Price School
Elementary: Public
0.39 km
R A Riddell Public School
Elementary: Public
0.55 km
St. Thérèse of Lisieux Catholic Elementary School
Elementary: Catholic
1.61 km
St. Charles Catholic Adult Secondary School
Secondary: Catholic
4.00 km
St. Mary Catholic Secondary School
Secondary: Catholic
3.80 km
Sir Allan MacNab Secondary School
Secondary: Public
1.34 km
Westdale Secondary School
Secondary: Public
4.54 km
Westmount Secondary School
Secondary: Public
1.86 km
St. Thomas More Catholic Secondary School
Secondary: Catholic
0.80 km














