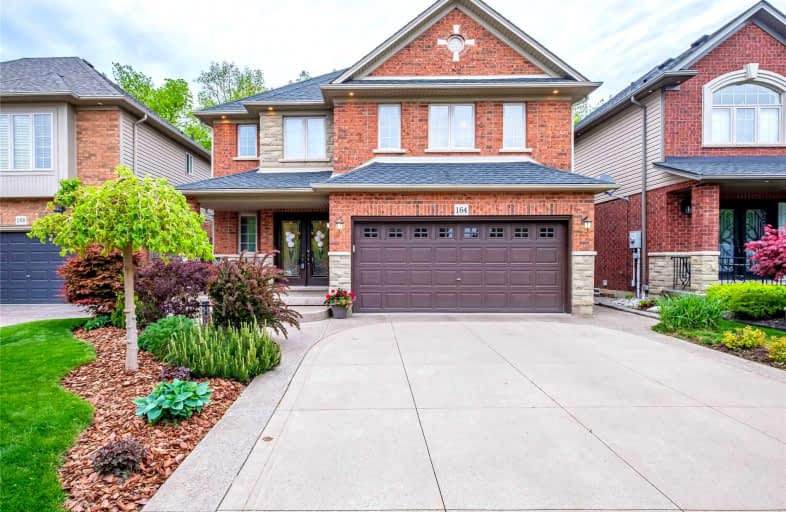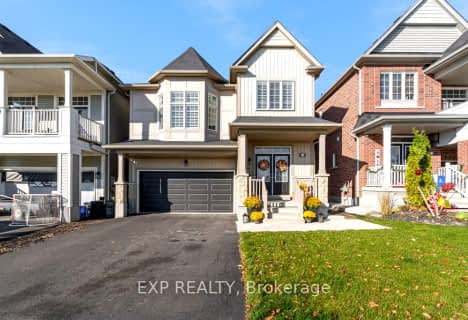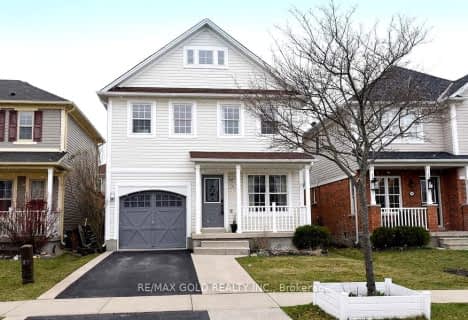
3D Walkthrough

École élémentaire Michaëlle Jean Elementary School
Elementary: Public
1.30 km
Our Lady of the Assumption Catholic Elementary School
Elementary: Catholic
6.05 km
St. Mark Catholic Elementary School
Elementary: Catholic
6.18 km
Gatestone Elementary Public School
Elementary: Public
6.50 km
St. Matthew Catholic Elementary School
Elementary: Catholic
1.38 km
Bellmoore Public School
Elementary: Public
1.04 km
ÉSAC Mère-Teresa
Secondary: Catholic
10.29 km
Nora Henderson Secondary School
Secondary: Public
10.78 km
Glendale Secondary School
Secondary: Public
11.42 km
Saltfleet High School
Secondary: Public
6.87 km
St. Jean de Brebeuf Catholic Secondary School
Secondary: Catholic
10.16 km
Bishop Ryan Catholic Secondary School
Secondary: Catholic
6.62 km













