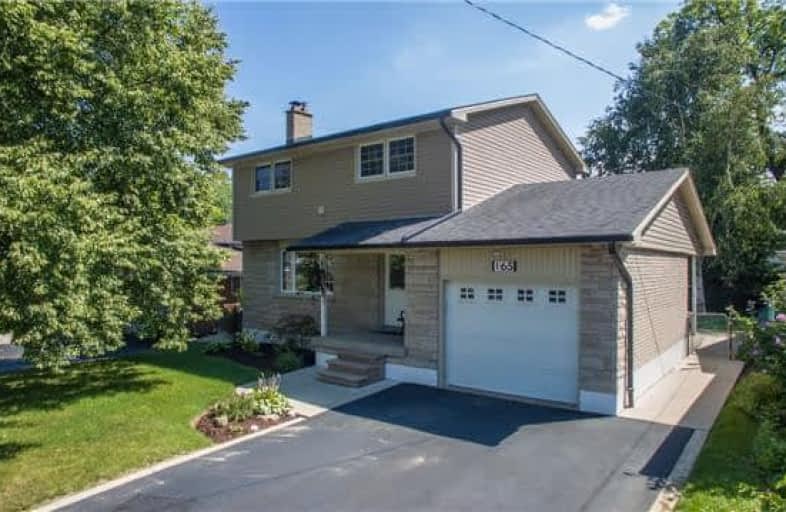Sold on Sep 05, 2017
Note: Property is not currently for sale or for rent.

-
Type: Detached
-
Style: 2-Storey
-
Size: 1100 sqft
-
Lot Size: 51.02 x 110 Feet
-
Age: No Data
-
Taxes: $4,444 per year
-
Days on Site: 17 Days
-
Added: Sep 07, 2019 (2 weeks on market)
-
Updated:
-
Last Checked: 2 months ago
-
MLS®#: X3904071
-
Listed By: Re/max garden city realty inc., brokerage
Fantastic 4 Bdrm Home Off Scenic Drive, Nestled Into The Picturesque Mountview Community. Come Explore This Stunning West Mountain Area With Incredible Panoramic Views Of Hamilton, Fantastic Walking Trails And Beautiful Parks All Within Short Walking Distance.? This Family Home Is Situated On A Well Cared For Lot With Mature Trees And A Large Fully Fenced Yard. The Main Level Has A Bright Living Room, Separate Dining Room, Fresh Kitchen, Guest Bathroom And A
Extras
And A Covered Outdoor Patio. The Bedroom Level Comes Complete With 4 Good Sized Bedrooms, A 4 Piece Bath And Lots Of Natural Light. On The Lower Level You'll Find A Family Room And A Large Storage/Laundry Room. This Home Is Sure To Impress!
Property Details
Facts for 165 San Pedro Drive, Hamilton
Status
Days on Market: 17
Last Status: Sold
Sold Date: Sep 05, 2017
Closed Date: Nov 10, 2017
Expiry Date: Nov 08, 2017
Sold Price: $570,000
Unavailable Date: Sep 05, 2017
Input Date: Aug 19, 2017
Prior LSC: Listing with no contract changes
Property
Status: Sale
Property Type: Detached
Style: 2-Storey
Size (sq ft): 1100
Area: Hamilton
Community: Mountview
Availability Date: 60
Inside
Bedrooms: 4
Bathrooms: 2
Kitchens: 1
Rooms: 10
Den/Family Room: Yes
Air Conditioning: Central Air
Fireplace: No
Laundry Level: Lower
Washrooms: 2
Building
Basement: Finished
Heat Type: Forced Air
Heat Source: Gas
Exterior: Brick
Exterior: Vinyl Siding
Water Supply: Municipal
Special Designation: Unknown
Parking
Driveway: Pvt Double
Garage Spaces: 1
Garage Type: Attached
Covered Parking Spaces: 2
Total Parking Spaces: 3
Fees
Tax Year: 2017
Tax Legal Description: Lt 54 Pl 1308; S/T Hl 334 363; Hamilton
Taxes: $4,444
Highlights
Feature: Fenced Yard
Feature: Treed
Land
Cross Street: Scenic Dr And Mohawk
Municipality District: Hamilton
Fronting On: South
Pool: None
Sewer: Sewers
Lot Depth: 110 Feet
Lot Frontage: 51.02 Feet
Waterfront: None
Rooms
Room details for 165 San Pedro Drive, Hamilton
| Type | Dimensions | Description |
|---|---|---|
| Kitchen Main | 3.05 x 3.48 | B/I Dishwasher, Stainless Steel Appl, Window |
| Living Main | 3.66 x 5.49 | Large Window, Stone Fireplace |
| Dining Main | 3.05 x 3.23 | |
| Foyer Main | 2.44 x 2.74 | |
| Powder Rm Main | - | |
| Master 2nd | 3.57 x 4.27 | |
| 2nd Br 2nd | 3.05 x 2.57 | |
| 3rd Br 2nd | 2.96 x 2.78 | |
| 4th Br 2nd | 2.93 x 2.99 | |
| Bathroom 2nd | 2.04 x 2.96 | 4 Pc Bath |
| Family Lower | 3.23 x 6.07 | |
| Utility Lower | 3.60 x 8.11 | Combined W/Laundry |
| XXXXXXXX | XXX XX, XXXX |
XXXX XXX XXXX |
$XXX,XXX |
| XXX XX, XXXX |
XXXXXX XXX XXXX |
$XXX,XXX |
| XXXXXXXX XXXX | XXX XX, XXXX | $570,000 XXX XXXX |
| XXXXXXXX XXXXXX | XXX XX, XXXX | $599,900 XXX XXXX |

Glenwood Special Day School
Elementary: PublicHolbrook Junior Public School
Elementary: PublicMountview Junior Public School
Elementary: PublicCanadian Martyrs Catholic Elementary School
Elementary: CatholicRegina Mundi Catholic Elementary School
Elementary: CatholicSt. Teresa of Avila Catholic Elementary School
Elementary: CatholicÉcole secondaire Georges-P-Vanier
Secondary: PublicSt. Mary Catholic Secondary School
Secondary: CatholicSir Allan MacNab Secondary School
Secondary: PublicWestdale Secondary School
Secondary: PublicWestmount Secondary School
Secondary: PublicSt. Thomas More Catholic Secondary School
Secondary: Catholic- 2 bath
- 5 bed
- 1100 sqft
70 Ward Avenue, Hamilton, Ontario • L8S 2E9 • Ainslie Wood



