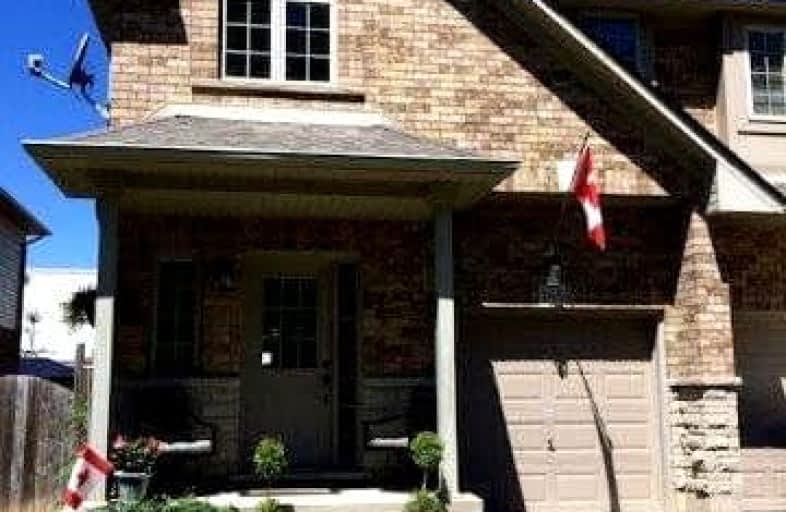Removed on Sep 03, 2017
Note: Property is not currently for sale or for rent.

-
Type: Att/Row/Twnhouse
-
Style: 2-Storey
-
Size: 1500 sqft
-
Lot Size: 27.07 x 108.27 Feet
-
Age: 6-15 years
-
Taxes: $3,206 per year
-
Days on Site: 62 Days
-
Added: Apr 06, 2023 (2 months on market)
-
Updated:
-
Last Checked: 2 months ago
-
MLS®#: X3875283
-
Listed By: Royal lepage niagara r.e. centre, brokerage
Beautifully Appointed John Bruce Robertson Freehold End Unit Townhouse Located Across From Protected Green Space. This Open Concept 1753 Sqft. Home Offers Hardwood Floors, California Shutters, Numerous Pot Lights, And Upgraded Custom Kitchen. Other Features Include; Natural Gas Fireplace With Blower, 2nd Floor Laundry, Central Vac Ad Alarm System. Newer High Efficiency Furnace And A/C Roof Replaced May 2017. No Condo Or Road Fees. Move-In Ready.
Extras
Freehold End Unit Townhouse Across From Protected Green Space. Open Concept 2-Bdrms + Loft, 2.5 Baths, 1758 Sqft, Hardwood Floors, Upgraded Custom Kitchen, New Roof... **Interboard Listing: Niagara R.E. Assoc.**
Property Details
Facts for 165 Tanglewood Drive, Hamilton
Status
Days on Market: 62
Sold Date: May 27, 2025
Closed Date: Nov 30, -0001
Expiry Date: Sep 03, 2017
Unavailable Date: Sep 03, 2017
Input Date: Jul 18, 2017
Prior LSC: Listing with no contract changes
Property
Status: Sale
Property Type: Att/Row/Twnhouse
Style: 2-Storey
Size (sq ft): 1500
Age: 6-15
Area: Hamilton
Community: Binbrook
Availability Date: 60-90 Days
Assessment Amount: $325,000
Assessment Year: 2016
Inside
Bedrooms: 2
Bathrooms: 3
Kitchens: 1
Rooms: 9
Den/Family Room: No
Air Conditioning: Central Air
Fireplace: Yes
Laundry Level: Upper
Central Vacuum: Y
Washrooms: 3
Building
Basement: Full
Basement 2: Unfinished
Heat Type: Forced Air
Heat Source: Gas
Exterior: Brick Front
Exterior: Vinyl Siding
UFFI: No
Energy Certificate: N
Water Supply: Municipal
Special Designation: Unknown
Parking
Driveway: Front Yard
Garage Spaces: 1
Garage Type: Attached
Covered Parking Spaces: 2
Total Parking Spaces: 3
Fees
Tax Year: 2016
Tax Legal Description: Plan 62M1054 Pt Blk54 Rp 62R17570
Taxes: $3,206
Highlights
Feature: Grnbelt/Cons
Feature: Park
Feature: Rec Centre
Feature: School
Land
Cross Street: Tanglewood & Maggie
Municipality District: Hamilton
Fronting On: West
Parcel Number: 173841784
Pool: None
Sewer: Septic
Lot Depth: 108.27 Feet
Lot Frontage: 27.07 Feet
Acres: < .50
Rooms
Room details for 165 Tanglewood Drive, Hamilton
| Type | Dimensions | Description |
|---|---|---|
| Foyer Main | 1.88 x 7.21 | |
| Kitchen Main | 10.70 x 10.00 | |
| Dining Main | 10.70 x 9.00 | |
| Living Main | 4.09 x 5.79 | Fireplace, French Doors |
| Prim Bdrm 2nd | 4.01 x 5.44 | |
| Br 2nd | 3.02 x 3.71 | |
| Loft 2nd | 2.72 x 3.73 | |
| Laundry 2nd | 1.78 x 2.69 | |
| Bathroom Main | - | 2 Pc Bath |
| Bathroom 2nd | - | 4 Pc Bath |
| Bathroom 2nd | - | 3 Pc Bath |
| XXXXXXXX | XXX XX, XXXX |
XXXX XXX XXXX |
$XXX,XXX |
| XXX XX, XXXX |
XXXXXX XXX XXXX |
$XXX,XXX | |
| XXXXXXXX | XXX XX, XXXX |
XXXXXXX XXX XXXX |
|
| XXX XX, XXXX |
XXXXXX XXX XXXX |
$XXX,XXX |
| XXXXXXXX XXXX | XXX XX, XXXX | $471,000 XXX XXXX |
| XXXXXXXX XXXXXX | XXX XX, XXXX | $474,900 XXX XXXX |
| XXXXXXXX XXXXXXX | XXX XX, XXXX | XXX XXXX |
| XXXXXXXX XXXXXX | XXX XX, XXXX | $474,900 XXX XXXX |

École élémentaire Michaëlle Jean Elementary School
Elementary: PublicOur Lady of the Assumption Catholic Elementary School
Elementary: CatholicSt. Mark Catholic Elementary School
Elementary: CatholicGatestone Elementary Public School
Elementary: PublicSt. Matthew Catholic Elementary School
Elementary: CatholicBellmoore Public School
Elementary: PublicÉSAC Mère-Teresa
Secondary: CatholicNora Henderson Secondary School
Secondary: PublicGlendale Secondary School
Secondary: PublicSaltfleet High School
Secondary: PublicSt. Jean de Brebeuf Catholic Secondary School
Secondary: CatholicBishop Ryan Catholic Secondary School
Secondary: Catholic

