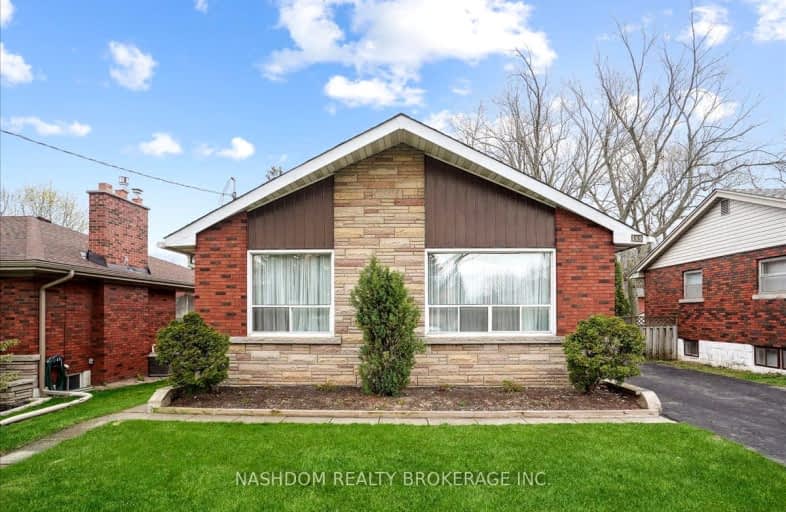
Holbrook Junior Public School
Elementary: Public
0.52 km
Regina Mundi Catholic Elementary School
Elementary: Catholic
0.59 km
Westwood Junior Public School
Elementary: Public
1.50 km
ÉÉC Monseigneur-de-Laval
Elementary: Catholic
1.31 km
Chedoke Middle School
Elementary: Public
0.27 km
R A Riddell Public School
Elementary: Public
1.63 km
École secondaire Georges-P-Vanier
Secondary: Public
3.46 km
St. Mary Catholic Secondary School
Secondary: Catholic
2.51 km
Sir Allan MacNab Secondary School
Secondary: Public
1.34 km
Westdale Secondary School
Secondary: Public
2.64 km
Westmount Secondary School
Secondary: Public
1.41 km
St. Thomas More Catholic Secondary School
Secondary: Catholic
2.72 km




