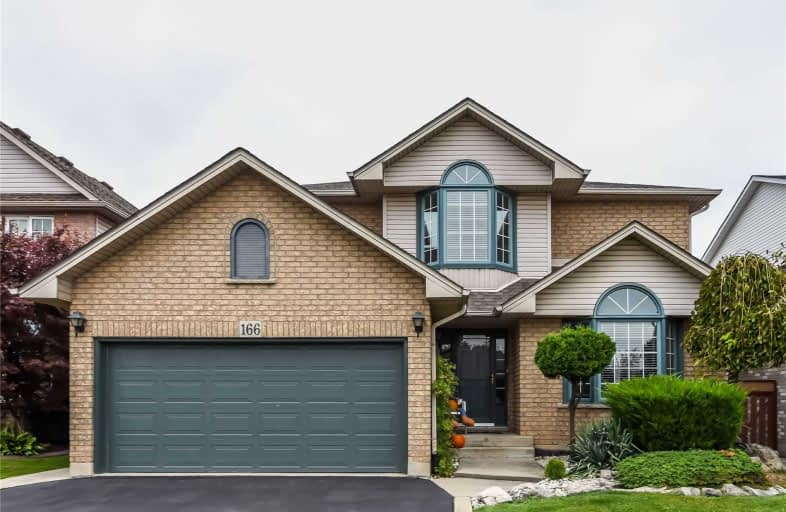
Tiffany Hills Elementary Public School
Elementary: Public
1.28 km
St. Vincent de Paul Catholic Elementary School
Elementary: Catholic
1.69 km
Gordon Price School
Elementary: Public
1.77 km
Holy Name of Mary Catholic Elementary School
Elementary: Catholic
2.27 km
R A Riddell Public School
Elementary: Public
1.93 km
St. Thérèse of Lisieux Catholic Elementary School
Elementary: Catholic
0.63 km
St. Charles Catholic Adult Secondary School
Secondary: Catholic
5.28 km
St. Mary Catholic Secondary School
Secondary: Catholic
5.14 km
Sir Allan MacNab Secondary School
Secondary: Public
2.69 km
Westdale Secondary School
Secondary: Public
6.08 km
Westmount Secondary School
Secondary: Public
3.15 km
St. Thomas More Catholic Secondary School
Secondary: Catholic
0.75 km








