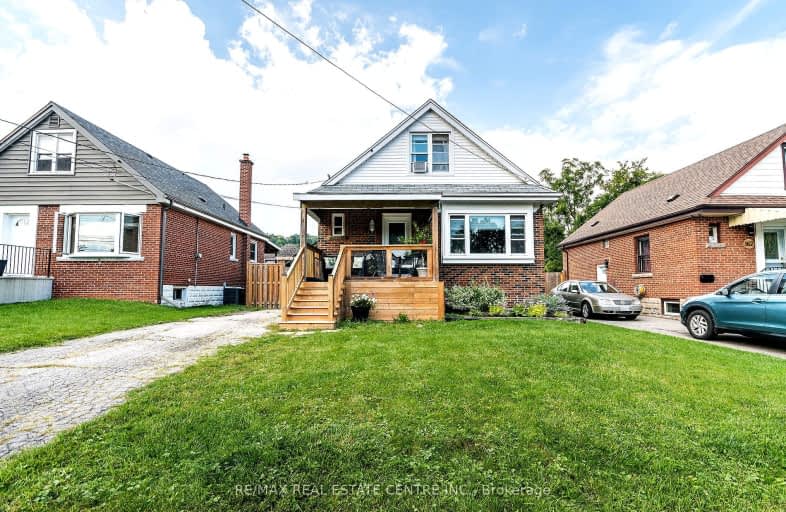Car-Dependent
- Most errands require a car.
44
/100
Some Transit
- Most errands require a car.
48
/100
Bikeable
- Some errands can be accomplished on bike.
56
/100

Rosedale Elementary School
Elementary: Public
0.20 km
École élémentaire Pavillon de la jeunesse
Elementary: Public
1.26 km
St. Luke Catholic Elementary School
Elementary: Catholic
1.24 km
Viscount Montgomery Public School
Elementary: Public
1.43 km
Elizabeth Bagshaw School
Elementary: Public
1.03 km
A M Cunningham Junior Public School
Elementary: Public
1.75 km
ÉSAC Mère-Teresa
Secondary: Catholic
1.83 km
Nora Henderson Secondary School
Secondary: Public
2.69 km
Delta Secondary School
Secondary: Public
2.03 km
Glendale Secondary School
Secondary: Public
2.37 km
Sir Winston Churchill Secondary School
Secondary: Public
2.01 km
Sherwood Secondary School
Secondary: Public
1.23 km
-
Huntington Park
Hamilton ON L8T 2E3 1.65km -
Mountain Brow Park
2.79km -
Heritage Green Leash Free Dog Park
Stoney Creek ON 3.86km
-
CIBC
399 Greenhill Ave, Hamilton ON L8K 6N5 1.26km -
TD Bank Financial Group
1119 Fennell Ave E (Upper Ottawa St), Hamilton ON L8T 1S2 1.51km -
Localcoin Bitcoin ATM - Busy Bee Food Mart
1190 Main St E, Hamilton ON L8M 1P5 2.34km














