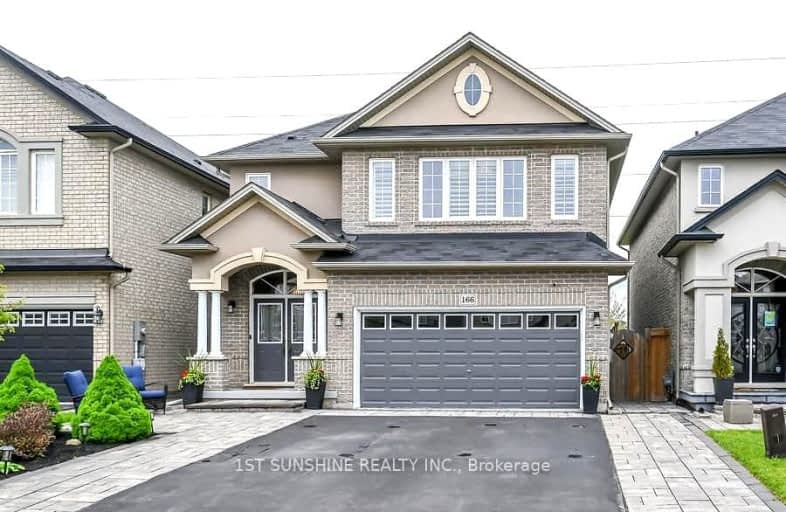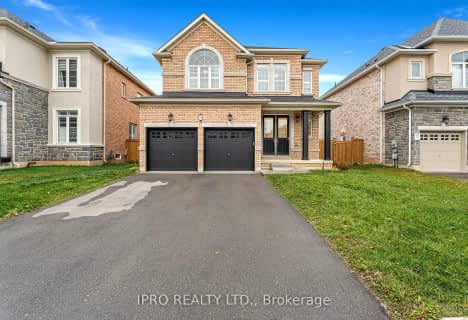Car-Dependent
- Almost all errands require a car.
13
/100
Some Transit
- Most errands require a car.
34
/100
Somewhat Bikeable
- Most errands require a car.
28
/100

Tiffany Hills Elementary Public School
Elementary: Public
0.36 km
St. Vincent de Paul Catholic Elementary School
Elementary: Catholic
1.93 km
Gordon Price School
Elementary: Public
2.15 km
Holy Name of Mary Catholic Elementary School
Elementary: Catholic
0.90 km
Immaculate Conception Catholic Elementary School
Elementary: Catholic
1.04 km
Ancaster Meadow Elementary Public School
Elementary: Public
1.38 km
Dundas Valley Secondary School
Secondary: Public
5.77 km
St. Mary Catholic Secondary School
Secondary: Catholic
4.71 km
Sir Allan MacNab Secondary School
Secondary: Public
2.63 km
Bishop Tonnos Catholic Secondary School
Secondary: Catholic
4.48 km
Westmount Secondary School
Secondary: Public
4.09 km
St. Thomas More Catholic Secondary School
Secondary: Catholic
1.79 km
-
Meadowlands Park
0.91km -
Gourley Park
Hamilton ON 3.56km -
William Connell City-Wide Park
1086 W 5th St, Hamilton ON L9B 1J6 3.81km
-
TD Bank Financial Group
977 Golf Links Rd, Ancaster ON L9K 1K1 1.57km -
BMO Bank of Montreal
737 Golf Links Rd, Ancaster ON L9K 1L5 1.85km -
BMO Bank of Montreal
930 Upper Paradise Rd, Hamilton ON L9B 2N1 1.89km




