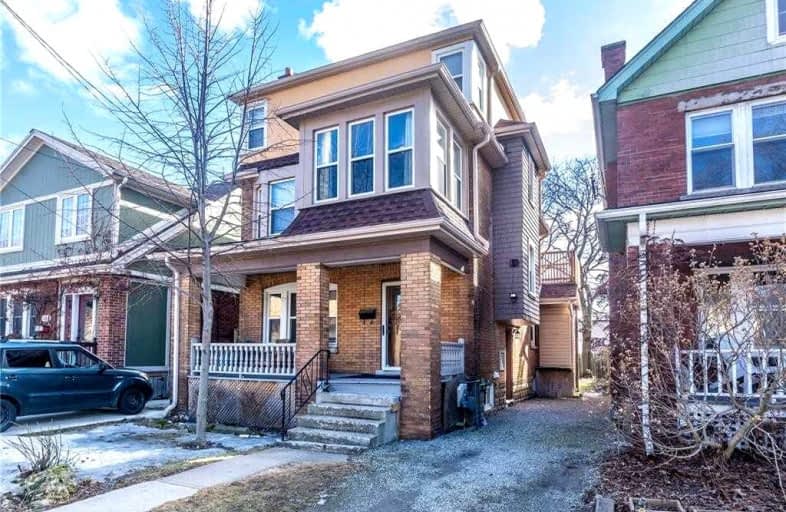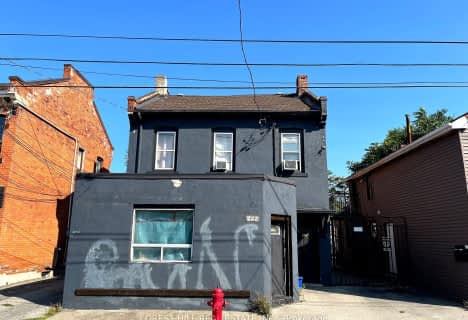Note: Property is not currently for sale or for rent.

-
Type: Detached
-
Style: 3-Storey
-
Lot Size: 29.99 x 100 Feet
-
Age: 51-99 years
-
Taxes: $4,941 per year
-
Days on Site: 41 Days
-
Added: Mar 10, 2022 (1 month on market)
-
Updated:
-
Last Checked: 1 month ago
-
MLS®#: X5532133
-
Listed By: Re/max escarpment realty inc., brokerage
Rare 8 Bedroom, 3.5 Bath House Located In Desirable Westdale Community. Walking Distance To Many Amenities, Parks, Transit And Convenient For Highway Commutes. Includes New Furnace (2021), A/C (2021), Roof (2021) And Main Water Line From Street (2021). Fully Tenanted, Mature Students With Long Term Leases Until Aug 31st 2023 In Place.
Extras
Incl - All Furniture And Appliances Currently Existing On The Property And Belonging To The Seller; All Window Coverings And All Electrical Light Fixtures. Excl -Tenant's Personal Belongings: Computers,Clothing,Personal Items & Accessories
Property Details
Facts for 167 Glen Road, Hamilton
Status
Days on Market: 41
Last Status: Sold
Sold Date: Apr 21, 2022
Closed Date: May 31, 2022
Expiry Date: Jul 31, 2022
Sold Price: $872,000
Unavailable Date: Apr 21, 2022
Input Date: Mar 10, 2022
Property
Status: Sale
Property Type: Detached
Style: 3-Storey
Age: 51-99
Area: Hamilton
Community: Westdale
Availability Date: Flexible
Assessment Amount: $399,000
Assessment Year: 2016
Inside
Bedrooms: 7
Bedrooms Plus: 2
Bathrooms: 4
Kitchens: 1
Rooms: 10
Den/Family Room: No
Air Conditioning: Central Air
Fireplace: No
Washrooms: 4
Building
Basement: Fin W/O
Basement 2: Full
Heat Type: Forced Air
Heat Source: Gas
Exterior: Brick
Exterior: Stucco/Plaster
Water Supply: Municipal
Special Designation: Unknown
Parking
Driveway: Private
Garage Type: None
Covered Parking Spaces: 2
Total Parking Spaces: 2
Fees
Tax Year: 2022
Tax Legal Description: Lot 126 Plan 634 ; Hamilton
Taxes: $4,941
Land
Cross Street: King St W To Paradis
Municipality District: Hamilton
Fronting On: South
Parcel Number: 174660098
Pool: None
Sewer: Sewers
Lot Depth: 100 Feet
Lot Frontage: 29.99 Feet
Acres: < .50
Rooms
Room details for 167 Glen Road, Hamilton
| Type | Dimensions | Description |
|---|---|---|
| Living Main | 4.75 x 3.33 | |
| Dining Main | 3.43 x 3.48 | |
| Kitchen Main | 3.71 x 4.78 | |
| Bathroom Main | - | 2 Pc Bath |
| Br 2nd | 3.00 x 3.30 | |
| Den 2nd | 2.16 x 2.26 | |
| Br 2nd | 5.08 x 2.49 | |
| Br 2nd | 2.39 x 3.73 | |
| Br 3rd | 2.74 x 2.49 | |
| Br 3rd | 1.96 x 1.65 | |
| Den 3rd | 3.61 x 2.24 | |
| Br 3rd | 3.17 x 2.79 |
| XXXXXXXX | XXX XX, XXXX |
XXXX XXX XXXX |
$XXX,XXX |
| XXX XX, XXXX |
XXXXXX XXX XXXX |
$XXX,XXX | |
| XXXXXXXX | XXX XX, XXXX |
XXXXXXXX XXX XXXX |
|
| XXX XX, XXXX |
XXXXXX XXX XXXX |
$XXX,XXX |
| XXXXXXXX XXXX | XXX XX, XXXX | $872,000 XXX XXXX |
| XXXXXXXX XXXXXX | XXX XX, XXXX | $899,900 XXX XXXX |
| XXXXXXXX XXXXXXXX | XXX XX, XXXX | XXX XXXX |
| XXXXXXXX XXXXXX | XXX XX, XXXX | $949,900 XXX XXXX |

École élémentaire Georges-P-Vanier
Elementary: PublicStrathcona Junior Public School
Elementary: PublicDalewood Senior Public School
Elementary: PublicSt. Joseph Catholic Elementary School
Elementary: CatholicEarl Kitchener Junior Public School
Elementary: PublicCootes Paradise Public School
Elementary: PublicTurning Point School
Secondary: PublicÉcole secondaire Georges-P-Vanier
Secondary: PublicSt. Charles Catholic Adult Secondary School
Secondary: CatholicSir John A Macdonald Secondary School
Secondary: PublicSt. Mary Catholic Secondary School
Secondary: CatholicWestdale Secondary School
Secondary: Public- 8 bath
- 9 bed
- 3500 sqft
218-222 John Street North, Hamilton, Ontario • L8L 4P5 • Beasley



