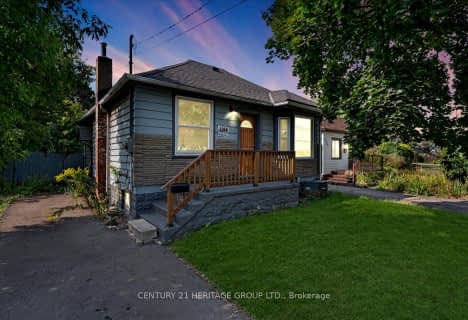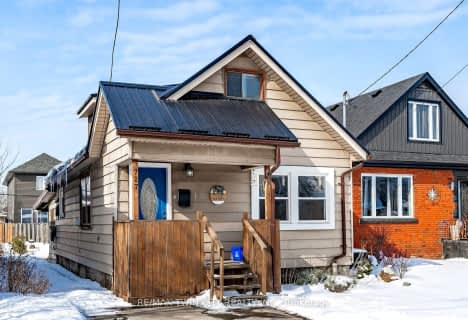
Eastdale Public School
Elementary: Public
0.69 km
Collegiate Avenue School
Elementary: Public
1.20 km
St. Martin of Tours Catholic Elementary School
Elementary: Catholic
1.65 km
St. Agnes Catholic Elementary School
Elementary: Catholic
0.28 km
St. Francis Xavier Catholic Elementary School
Elementary: Catholic
1.46 km
Lake Avenue Public School
Elementary: Public
1.05 km
Delta Secondary School
Secondary: Public
5.89 km
Glendale Secondary School
Secondary: Public
3.11 km
Sir Winston Churchill Secondary School
Secondary: Public
4.32 km
Orchard Park Secondary School
Secondary: Public
2.90 km
Saltfleet High School
Secondary: Public
6.02 km
Cardinal Newman Catholic Secondary School
Secondary: Catholic
1.04 km




