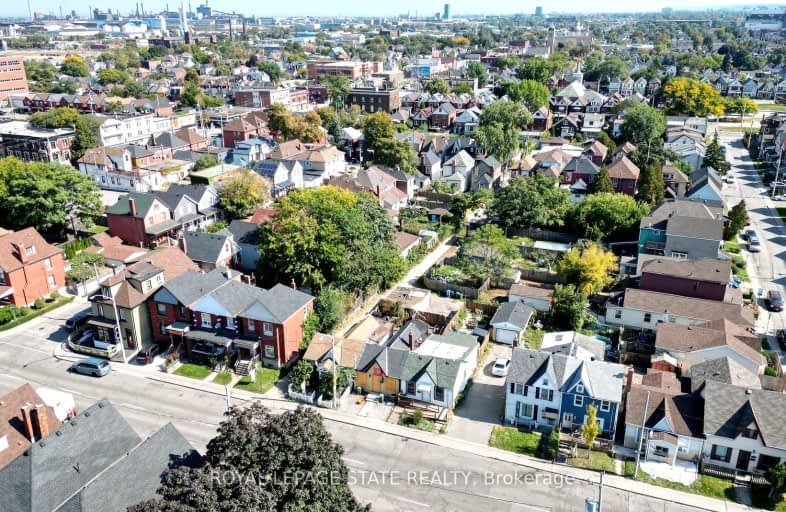Very Walkable
- Most errands can be accomplished on foot.
88
/100
Good Transit
- Some errands can be accomplished by public transportation.
57
/100
Very Bikeable
- Most errands can be accomplished on bike.
78
/100

St. Patrick Catholic Elementary School
Elementary: Catholic
1.13 km
St. Brigid Catholic Elementary School
Elementary: Catholic
0.49 km
St. Ann (Hamilton) Catholic Elementary School
Elementary: Catholic
0.68 km
Adelaide Hoodless Public School
Elementary: Public
1.42 km
Cathy Wever Elementary Public School
Elementary: Public
0.22 km
Prince of Wales Elementary Public School
Elementary: Public
1.08 km
King William Alter Ed Secondary School
Secondary: Public
1.37 km
Turning Point School
Secondary: Public
2.20 km
Vincent Massey/James Street
Secondary: Public
3.59 km
Delta Secondary School
Secondary: Public
3.03 km
Sir John A Macdonald Secondary School
Secondary: Public
2.41 km
Cathedral High School
Secondary: Catholic
1.12 km
-
Powell Park
134 Stirton St, Hamilton ON 0.34km -
Beasley Park
96 Mary St (Mary and Wilson), Hamilton ON L8R 1K4 1.49km -
Mountain Brow Park
1.72km
-
BMO Bank of Montreal
303 James St N, Hamilton ON L8R 2L4 1.96km -
TD Canada Trust ATM
100 King St W, Hamilton ON L8P 1A2 2.08km -
Localcoin Bitcoin ATM - Busy Bee Food Mart
1146 Barton St E, Hamilton ON L8H 2V1 2.52km


