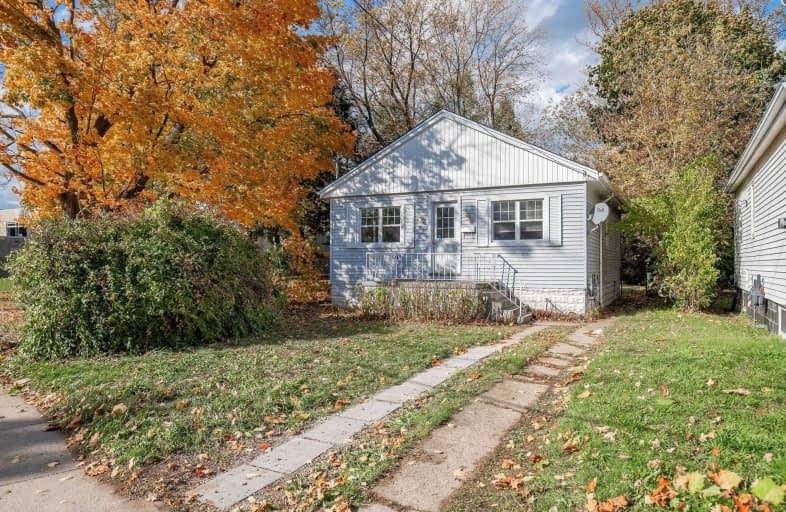Sold on Dec 11, 2020
Note: Property is not currently for sale or for rent.

-
Type: Detached
-
Style: Bungalow
-
Size: 700 sqft
-
Lot Size: 42.96 x 112 Feet
-
Age: 31-50 years
-
Taxes: $4,639 per year
-
Days on Site: 48 Days
-
Added: Oct 24, 2020 (1 month on market)
-
Updated:
-
Last Checked: 2 months ago
-
MLS®#: X4966443
-
Listed By: Royal lepage burloak real estate services, brokerage
Great Location! Beautiful Detached Home In Sought After Hamilton West Area On A Large Lot. 6 Bedrooms, 2 Bathrooms. Separate Basement Entrance. Perfect For A Family Living Upstairs With A Possible Secure Income. Great Opportunity For Investors Too. 5 Minutes To Mcmaster University. The Bus Stops Directly Across The Street! Close To All Amenities, Shopping, Highway, Parks And School. Huge Backyard. A Very High Demand Area And Never Vacant!!!!
Property Details
Facts for 168 Whitney Avenue, Hamilton
Status
Days on Market: 48
Last Status: Sold
Sold Date: Dec 11, 2020
Closed Date: Dec 30, 2020
Expiry Date: Feb 28, 2021
Sold Price: $590,000
Unavailable Date: Dec 11, 2020
Input Date: Oct 24, 2020
Property
Status: Sale
Property Type: Detached
Style: Bungalow
Size (sq ft): 700
Age: 31-50
Area: Hamilton
Community: Ainslie Wood
Availability Date: Flexible
Assessment Amount: $389,000
Assessment Year: 2016
Inside
Bedrooms: 6
Bathrooms: 2
Kitchens: 1
Rooms: 9
Den/Family Room: No
Air Conditioning: Central Air
Fireplace: Yes
Laundry Level: Lower
Washrooms: 2
Building
Basement: Finished
Basement 2: Sep Entrance
Heat Type: Forced Air
Heat Source: Gas
Exterior: Vinyl Siding
UFFI: No
Water Supply: Municipal
Special Designation: Unknown
Parking
Driveway: Private
Garage Type: None
Covered Parking Spaces: 2
Total Parking Spaces: 2
Fees
Tax Year: 2020
Tax Legal Description: Lt 38, Rcp 1478; City Of Hamilton
Taxes: $4,639
Highlights
Feature: Fenced Yard
Feature: Park
Feature: Public Transit
Feature: School
Land
Cross Street: Emerson St. & Whitne
Municipality District: Hamilton
Fronting On: West
Parcel Number: 174570237
Pool: None
Sewer: Sewers
Lot Depth: 112 Feet
Lot Frontage: 42.96 Feet
Acres: < .50
Zoning: Residential
Additional Media
- Virtual Tour: https://tours.visualadvantage.ca/a4bb7793/nb/
Rooms
Room details for 168 Whitney Avenue, Hamilton
| Type | Dimensions | Description |
|---|---|---|
| Living Main | 4.14 x 5.18 | |
| Kitchen Main | 3.23 x 5.05 | |
| Br Main | 2.98 x 3.90 | |
| Br Main | 2.98 x 3.60 | |
| Bathroom Main | - | 4 Pc Bath |
| Br Bsmt | 3.04 x 3.53 | |
| Br Bsmt | 3.04 x 3.35 | |
| Br Bsmt | 4.26 x 2.40 | |
| Br Bsmt | 3.04 x 3.96 | |
| Bathroom Bsmt | - | 3 Pc Bath |
| XXXXXXXX | XXX XX, XXXX |
XXXX XXX XXXX |
$XXX,XXX |
| XXX XX, XXXX |
XXXXXX XXX XXXX |
$XXX,XXX | |
| XXXXXXXX | XXX XX, XXXX |
XXXX XXX XXXX |
$XXX,XXX |
| XXX XX, XXXX |
XXXXXX XXX XXXX |
$XXX,XXX |
| XXXXXXXX XXXX | XXX XX, XXXX | $590,000 XXX XXXX |
| XXXXXXXX XXXXXX | XXX XX, XXXX | $619,900 XXX XXXX |
| XXXXXXXX XXXX | XXX XX, XXXX | $557,500 XXX XXXX |
| XXXXXXXX XXXXXX | XXX XX, XXXX | $589,900 XXX XXXX |

Glenwood Special Day School
Elementary: PublicHolbrook Junior Public School
Elementary: PublicMountview Junior Public School
Elementary: PublicCanadian Martyrs Catholic Elementary School
Elementary: CatholicSt. Teresa of Avila Catholic Elementary School
Elementary: CatholicDalewood Senior Public School
Elementary: PublicÉcole secondaire Georges-P-Vanier
Secondary: PublicSt. Mary Catholic Secondary School
Secondary: CatholicSir Allan MacNab Secondary School
Secondary: PublicWestdale Secondary School
Secondary: PublicWestmount Secondary School
Secondary: PublicSt. Thomas More Catholic Secondary School
Secondary: Catholic

