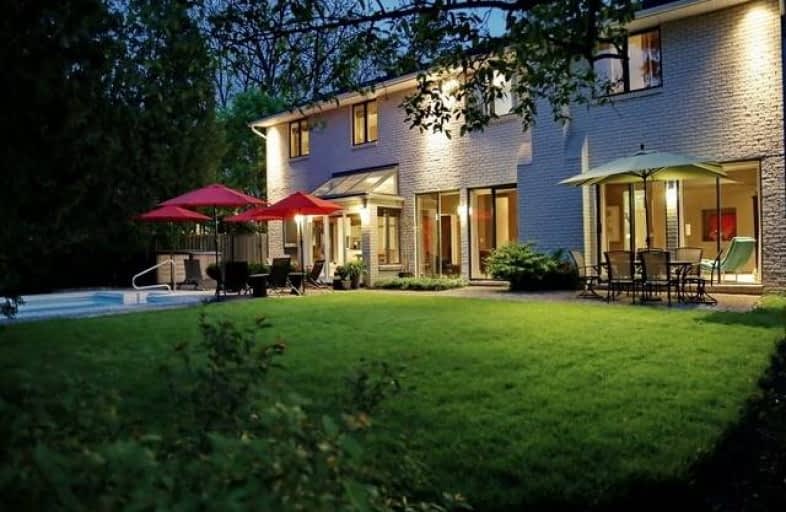Sold on Jun 14, 2019
Note: Property is not currently for sale or for rent.

-
Type: Detached
-
Style: 2-Storey
-
Size: 3000 sqft
-
Lot Size: 76.25 x 154.04 Feet
-
Age: 31-50 years
-
Taxes: $9,089 per year
-
Days on Site: 10 Days
-
Added: Sep 07, 2019 (1 week on market)
-
Updated:
-
Last Checked: 3 months ago
-
MLS®#: X4476163
-
Listed By: K w casa realty inc., brokerage
Designed By The World - Renowned Harvey Sobel, The Home Is Truly One Of A Kind, Tucked Away In One Of The Dundas' Most Prestigious Location, A Cul-De-Sac That Is Both Secluded & Yet Close To Town's Quaint Shops, Boutiques & Fine Dining. 10' Ceilings & Lrg Windows Optimize The Blend Of Space & Light. Harmoniously Organized W/ Classy Built-Ins Throughout In Order To Optimize The Use Of Space. Dramatic Built-Ins Throughout The Home Include Custom Cabinets..
Extras
.. In Office, Master Bdrm, Great Rm & Dining Rm. The Prvt Yrd Accommodates A Lrg 18X36 Natural Gas Heated Saltwater Pool W/ Surrounding Open Area W/ Designated Patio. **Interboard Listing: Kitchener - Waterloo R.E. Assoc**
Property Details
Facts for 17 Lantern Lane, Hamilton
Status
Days on Market: 10
Last Status: Sold
Sold Date: Jun 14, 2019
Closed Date: Aug 01, 2019
Expiry Date: Aug 03, 2019
Sold Price: $1,560,000
Unavailable Date: Jun 14, 2019
Input Date: Jun 06, 2019
Property
Status: Sale
Property Type: Detached
Style: 2-Storey
Size (sq ft): 3000
Age: 31-50
Area: Hamilton
Community: Dundas
Availability Date: 30-59 Days
Assessment Amount: $802,750
Assessment Year: 2019
Inside
Bedrooms: 5
Bedrooms Plus: 1
Bathrooms: 4
Kitchens: 1
Rooms: 15
Den/Family Room: Yes
Air Conditioning: Central Air
Fireplace: Yes
Laundry Level: Main
Central Vacuum: Y
Washrooms: 4
Utilities
Electricity: Yes
Gas: Yes
Cable: Yes
Telephone: Yes
Building
Basement: Finished
Basement 2: Sep Entrance
Heat Type: Forced Air
Heat Source: Gas
Exterior: Brick
Elevator: N
UFFI: No
Energy Certificate: N
Water Supply Type: Comm Well
Water Supply: Municipal
Physically Handicapped-Equipped: N
Special Designation: Unknown
Retirement: N
Parking
Driveway: Pvt Double
Garage Spaces: 2
Garage Type: Attached
Covered Parking Spaces: 4
Total Parking Spaces: 6
Fees
Tax Year: 2018
Tax Legal Description: Pcl 3-1, Sec 62M335; Lt 3, Pl 62M335, S/T Lt ..
Taxes: $9,089
Highlights
Feature: Cul De Sac
Feature: Grnbelt/Conserv
Feature: Hospital
Feature: Public Transit
Feature: School
Feature: Wooded/Treed
Land
Cross Street: Tally Ho & Overfield
Municipality District: Hamilton
Fronting On: West
Pool: Indoor
Sewer: Sewers
Lot Depth: 154.04 Feet
Lot Frontage: 76.25 Feet
Acres: < .50
Waterfront: None
Additional Media
- Virtual Tour: http://virtualtours2go.point2homes.biz/Listing/VirtualTourSupersized.aspx?ListingId=328593080&HideBr
Rooms
Room details for 17 Lantern Lane, Hamilton
| Type | Dimensions | Description |
|---|---|---|
| Rec Bsmt | 5.03 x 10.27 | |
| Office Bsmt | 3.84 x 4.82 | |
| Dining Main | 2.16 x 5.33 | |
| Kitchen Main | 3.38 x 4.11 | |
| Great Rm Main | 4.97 x 10.21 | |
| Office Main | 3.50 x 3.38 | |
| Dining Main | 3.08 x 4.84 | |
| Master 2nd | 5.43 x 3.72 | |
| Br 2nd | 4.18 x 3.96 | |
| Br 2nd | 3.38 x 4.30 | |
| Br 2nd | 4.41 x 3.47 | |
| Br 2nd | 3.38 x 4.30 |
| XXXXXXXX | XXX XX, XXXX |
XXXX XXX XXXX |
$X,XXX,XXX |
| XXX XX, XXXX |
XXXXXX XXX XXXX |
$X,XXX,XXX |
| XXXXXXXX XXXX | XXX XX, XXXX | $1,560,000 XXX XXXX |
| XXXXXXXX XXXXXX | XXX XX, XXXX | $1,500,000 XXX XXXX |

Yorkview School
Elementary: PublicSt. Augustine Catholic Elementary School
Elementary: CatholicSt. Bernadette Catholic Elementary School
Elementary: CatholicDundana Public School
Elementary: PublicDundas Central Public School
Elementary: PublicSir William Osler Elementary School
Elementary: PublicDundas Valley Secondary School
Secondary: PublicSt. Mary Catholic Secondary School
Secondary: CatholicSir Allan MacNab Secondary School
Secondary: PublicAncaster High School
Secondary: PublicWestdale Secondary School
Secondary: PublicSt. Thomas More Catholic Secondary School
Secondary: Catholic- — bath
- — bed



