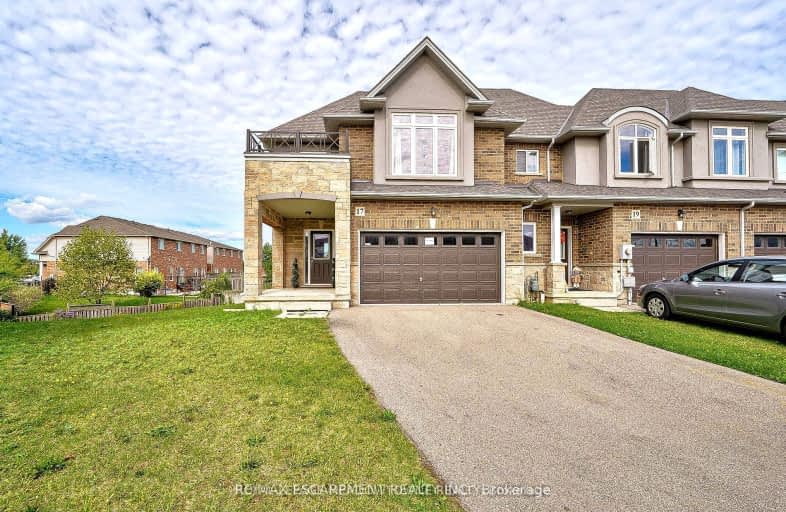Car-Dependent
- Most errands require a car.
38
/100
No Nearby Transit
- Almost all errands require a car.
0
/100
Somewhat Bikeable
- Most errands require a car.
30
/100

St. Clare of Assisi Catholic Elementary School
Elementary: Catholic
5.72 km
Our Lady of Peace Catholic Elementary School
Elementary: Catholic
5.36 km
Immaculate Heart of Mary Catholic Elementary School
Elementary: Catholic
3.10 km
Smith Public School
Elementary: Public
2.61 km
St. Gabriel Catholic Elementary School
Elementary: Catholic
0.31 km
Winona Elementary Elementary School
Elementary: Public
1.19 km
Grimsby Secondary School
Secondary: Public
6.40 km
Glendale Secondary School
Secondary: Public
11.06 km
Orchard Park Secondary School
Secondary: Public
5.44 km
Blessed Trinity Catholic Secondary School
Secondary: Catholic
5.51 km
Saltfleet High School
Secondary: Public
11.36 km
Cardinal Newman Catholic Secondary School
Secondary: Catholic
8.21 km
-
Winona Park
1328 Barton St E, Stoney Creek ON L8H 2W3 0.33km -
Andrew Warburton Memorial Park
Cope St, Hamilton ON 13.22km -
Kinsmen Park
Frost Rd, Beamsville ON 15.65km
-
TD Bank Financial Group
1378 S Service Rd, Stoney Creek ON L8E 5C5 0.46km -
BMO Bank of Montreal
328 Arvin Ave, Stoney Creek ON L8E 2M4 6.71km -
Caisses Desjardins - Centre Financier Aux Entreprises Desjardins
12 Ontario St, Grimsby ON L3M 3G9 7.24km




