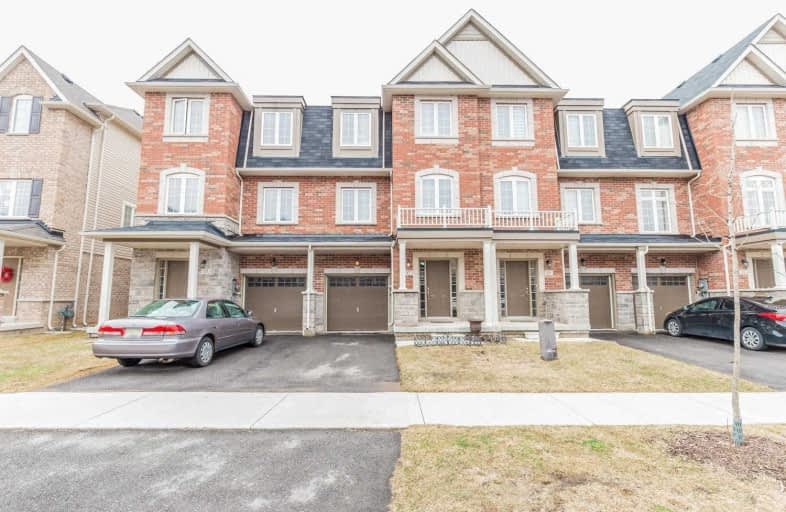Note: Property is not currently for sale or for rent.

-
Type: Att/Row/Twnhouse
-
Style: 3-Storey
-
Lot Size: 19.69 x 78.74 Feet
-
Age: 0-5 years
-
Taxes: $5,116 per year
-
Days on Site: 23 Days
-
Added: Apr 14, 2020 (3 weeks on market)
-
Updated:
-
Last Checked: 2 months ago
-
MLS®#: X4742237
-
Listed By: Century 21 landmark realty ltd., brokerage
Welcome To This Freehold 3-Storey Urban Town Beauty! Lots Of Windows Throughout The Property! Walkout To The Upper Deck. The Impressive Dining Room Overlooks The Great Room. Ground-Level Family Room W/Ensuite Washroom And A Walkout To Yard.Can Be Used As 4th Bedroom Or Office
Extras
All Appliances: Fridge, Stove, Dishwasher, Washer, Dryer. All Light Fixtures And All Window Coverings.
Property Details
Facts for 17 Savage Dr, Hamilton
Status
Days on Market: 23
Last Status: Sold
Sold Date: May 07, 2020
Closed Date: Jul 31, 2020
Expiry Date: Aug 14, 2020
Sold Price: $649,888
Unavailable Date: May 07, 2020
Input Date: Apr 14, 2020
Property
Status: Sale
Property Type: Att/Row/Twnhouse
Style: 3-Storey
Age: 0-5
Area: Hamilton
Community: Waterdown
Availability Date: Tba
Inside
Bedrooms: 3
Bedrooms Plus: 1
Bathrooms: 4
Kitchens: 1
Rooms: 7
Den/Family Room: No
Air Conditioning: Central Air
Fireplace: No
Laundry Level: Main
Washrooms: 4
Building
Basement: Fin W/O
Heat Type: Forced Air
Heat Source: Gas
Exterior: Brick
Exterior: Vinyl Siding
Water Supply: Municipal
Special Designation: Unknown
Parking
Driveway: Private
Garage Spaces: 1
Garage Type: Attached
Covered Parking Spaces: 2
Total Parking Spaces: 3
Fees
Tax Year: 2019
Tax Legal Description: Plan 62M1224 Pt Blk 4 Rp 62R20470 Parts 38 And 39
Taxes: $5,116
Highlights
Feature: Library
Feature: Park
Feature: Place Of Worship
Feature: Public Transit
Feature: Rec Centre
Feature: School
Land
Cross Street: Parkside Dr. & Hamil
Municipality District: Hamilton
Fronting On: West
Parcel Number: 175111572
Pool: None
Sewer: Sewers
Lot Depth: 78.74 Feet
Lot Frontage: 19.69 Feet
Additional Media
- Virtual Tour: http://hdvirtualtours.ca/17-savage-dr-waterdown/mls/
Rooms
Room details for 17 Savage Dr, Hamilton
| Type | Dimensions | Description |
|---|---|---|
| Family Main | 3.85 x 5.72 | W/O To Yard, Broadloom, 4 Pc Ensuite |
| Laundry Main | - | |
| Kitchen 2nd | 5.75 x 4.69 | Open Concept, Window, Stainless Steel Appl |
| Dining 2nd | 5.75 x 4.69 | Tile Floor, W/O To Deck, Open Concept |
| Living 2nd | 4.21 x 5.80 | L-Shaped Room, Broadloom, Window |
| Master 3rd | 3.95 x 4.74 | 4 Pc Ensuite, W/I Closet, Broadloom |
| 2nd Br 3rd | 2.86 x 3.97 | Window, Closet, Broadloom |
| 3rd Br 3rd | 2.79 x 4.76 | Window, Closet, Broadloom |
| XXXXXXXX | XXX XX, XXXX |
XXXX XXX XXXX |
$XXX,XXX |
| XXX XX, XXXX |
XXXXXX XXX XXXX |
$XXX,XXX |
| XXXXXXXX XXXX | XXX XX, XXXX | $649,888 XXX XXXX |
| XXXXXXXX XXXXXX | XXX XX, XXXX | $649,888 XXX XXXX |

Flamborough Centre School
Elementary: PublicSt. Thomas Catholic Elementary School
Elementary: CatholicMary Hopkins Public School
Elementary: PublicAllan A Greenleaf Elementary
Elementary: PublicGuardian Angels Catholic Elementary School
Elementary: CatholicGuy B Brown Elementary Public School
Elementary: PublicÉcole secondaire Georges-P-Vanier
Secondary: PublicAldershot High School
Secondary: PublicNotre Dame Roman Catholic Secondary School
Secondary: CatholicSir John A Macdonald Secondary School
Secondary: PublicWaterdown District High School
Secondary: PublicWestdale Secondary School
Secondary: Public

