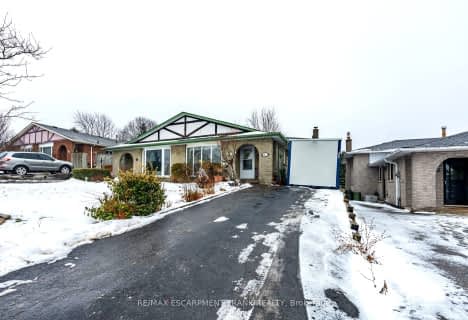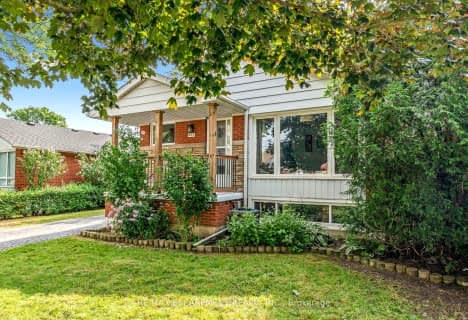
Glenwood Special Day School
Elementary: Public
1.39 km
Holbrook Junior Public School
Elementary: Public
1.08 km
Mountview Junior Public School
Elementary: Public
0.41 km
Regina Mundi Catholic Elementary School
Elementary: Catholic
1.27 km
St. Teresa of Avila Catholic Elementary School
Elementary: Catholic
0.09 km
St. Vincent de Paul Catholic Elementary School
Elementary: Catholic
1.74 km
École secondaire Georges-P-Vanier
Secondary: Public
4.09 km
St. Mary Catholic Secondary School
Secondary: Catholic
1.74 km
Sir Allan MacNab Secondary School
Secondary: Public
0.79 km
Westdale Secondary School
Secondary: Public
3.21 km
Westmount Secondary School
Secondary: Public
2.83 km
St. Thomas More Catholic Secondary School
Secondary: Catholic
2.77 km









