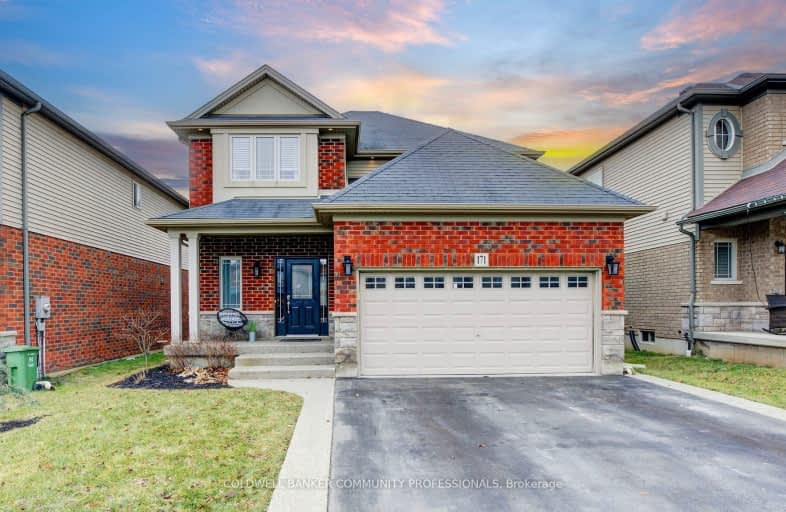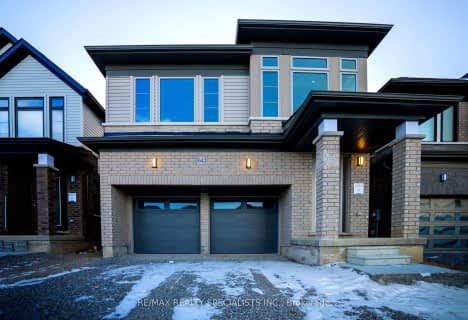Car-Dependent
- Almost all errands require a car.
18
/100
No Nearby Transit
- Almost all errands require a car.
0
/100
Somewhat Bikeable
- Most errands require a car.
36
/100

École élémentaire Michaëlle Jean Elementary School
Elementary: Public
1.84 km
Janet Lee Public School
Elementary: Public
7.23 km
St. Mark Catholic Elementary School
Elementary: Catholic
6.22 km
Gatestone Elementary Public School
Elementary: Public
6.47 km
St. Matthew Catholic Elementary School
Elementary: Catholic
1.13 km
Bellmoore Public School
Elementary: Public
0.49 km
ÉSAC Mère-Teresa
Secondary: Catholic
9.66 km
Nora Henderson Secondary School
Secondary: Public
10.02 km
Sherwood Secondary School
Secondary: Public
11.20 km
Saltfleet High School
Secondary: Public
7.01 km
St. Jean de Brebeuf Catholic Secondary School
Secondary: Catholic
9.11 km
Bishop Ryan Catholic Secondary School
Secondary: Catholic
6.06 km
-
Heritage Green Leash Free Dog Park
Stoney Creek ON 8.3km -
Heritage Green Sports Park
447 1st Rd W, Stoney Creek ON 8.7km -
FH Sherman Recreation Park
Stoney Creek ON 9.03km
-
TD Canada Trust ATM
3030 Hwy 56, Binbrook ON L0R 1C0 1.26km -
CIBC
3011 Hwy 56 (Binbrook Road), Hamilton ON L0R 1C0 1.28km -
Scotiabank
2250 Rymal Rd E (at Upper Centennial Pkwy), Stoney Creek ON L0R 1P0 6.01km











