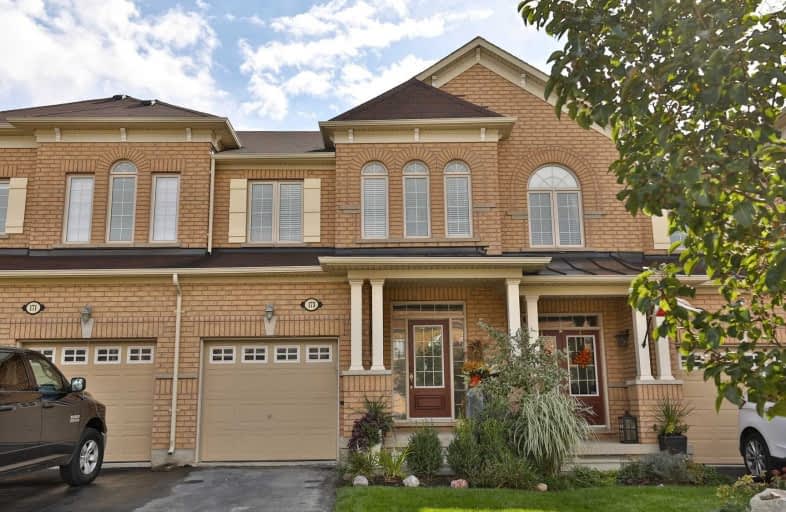Sold on Apr 26, 2019
Note: Property is not currently for sale or for rent.

-
Type: Att/Row/Twnhouse
-
Style: 2-Storey
-
Size: 1100 sqft
-
Lot Size: 19.69 x 0 Feet
-
Age: 6-15 years
-
Taxes: $4,191 per year
-
Days on Site: 38 Days
-
Added: Sep 07, 2019 (1 month on market)
-
Updated:
-
Last Checked: 3 months ago
-
MLS®#: X4388129
-
Listed By: Re/max escarpment realty inc., brokerage
This Stunning Townhome Was Fully Updated In 2017. Features Include Fresh Paint Throughout, Finished Basement W Custom Bar And New 3Pc Bath. New Kitchen W Quartz Counters, Backsplash & High End Ss Appliances. Stone Wall In Living Rm W Fireplace. Outdoor Updates Include Astroturf, Hot Tub And Gazebo Canvas. This Smart Home Incl Nest System. Private Backyard With No Rear Neighbours, Perfect For Entertaining!
Extras
Incl: Fridge, Stove, Dw, Washer & Dryer, All Elfs, Window Coverings, Otr M/W, 2 Garage Door Openers, Hot Tub, Mini Bar Fridge In Ll, Electric Fireplace, Gazebo, Tv Mount On Main Level
Property Details
Facts for 173 Nisbet Boulevard, Hamilton
Status
Days on Market: 38
Last Status: Sold
Sold Date: Apr 26, 2019
Closed Date: Jun 14, 2019
Expiry Date: Jun 28, 2019
Sold Price: $605,000
Unavailable Date: Apr 26, 2019
Input Date: Mar 20, 2019
Property
Status: Sale
Property Type: Att/Row/Twnhouse
Style: 2-Storey
Size (sq ft): 1100
Age: 6-15
Area: Hamilton
Community: Waterdown
Availability Date: Flex
Inside
Bedrooms: 3
Bathrooms: 4
Kitchens: 1
Rooms: 6
Den/Family Room: No
Air Conditioning: Central Air
Fireplace: Yes
Central Vacuum: Y
Washrooms: 4
Building
Basement: Finished
Basement 2: Full
Heat Type: Forced Air
Heat Source: Gas
Exterior: Brick
Water Supply: Municipal
Special Designation: Unknown
Parking
Driveway: Mutual
Garage Spaces: 1
Garage Type: Attached
Covered Parking Spaces: 1
Total Parking Spaces: 2
Fees
Tax Year: 2018
Tax Legal Description: Pt Blk 100, Pl 62M1131, Pts 37,38&39 On 62R18792*
Taxes: $4,191
Land
Cross Street: Parkside Dr & Cole S
Municipality District: Hamilton
Fronting On: South
Parcel Number: 175110661
Pool: None
Sewer: Sewers
Lot Frontage: 19.69 Feet
Lot Irregularities: Irregular Lot Dimensi
Rooms
Room details for 173 Nisbet Boulevard, Hamilton
| Type | Dimensions | Description |
|---|---|---|
| Foyer Main | 1.98 x 3.10 | |
| Bathroom Main | - | 2 Pc Bath |
| Living Main | 3.30 x 6.02 | |
| Dining Main | 3.30 x 6.02 | |
| Kitchen Main | 2.69 x 2.44 | |
| Master 2nd | 3.66 x 4.93 | |
| Bathroom 2nd | - | 4 Pc Ensuite |
| Br 2nd | 2.84 x 3.56 | |
| Br 2nd | 2.67 x 3.56 | |
| Bathroom 2nd | - | 4 Pc Bath |
| Bathroom Bsmt | - | 3 Pc Bath |
| XXXXXXXX | XXX XX, XXXX |
XXXX XXX XXXX |
$XXX,XXX |
| XXX XX, XXXX |
XXXXXX XXX XXXX |
$XXX,XXX | |
| XXXXXXXX | XXX XX, XXXX |
XXXXXXX XXX XXXX |
|
| XXX XX, XXXX |
XXXXXX XXX XXXX |
$XXX,XXX | |
| XXXXXXXX | XXX XX, XXXX |
XXXXXXX XXX XXXX |
|
| XXX XX, XXXX |
XXXXXX XXX XXXX |
$XXX,XXX | |
| XXXXXXXX | XXX XX, XXXX |
XXXX XXX XXXX |
$XXX,XXX |
| XXX XX, XXXX |
XXXXXX XXX XXXX |
$XXX,XXX |
| XXXXXXXX XXXX | XXX XX, XXXX | $605,000 XXX XXXX |
| XXXXXXXX XXXXXX | XXX XX, XXXX | $624,990 XXX XXXX |
| XXXXXXXX XXXXXXX | XXX XX, XXXX | XXX XXXX |
| XXXXXXXX XXXXXX | XXX XX, XXXX | $639,990 XXX XXXX |
| XXXXXXXX XXXXXXX | XXX XX, XXXX | XXX XXXX |
| XXXXXXXX XXXXXX | XXX XX, XXXX | $649,990 XXX XXXX |
| XXXXXXXX XXXX | XXX XX, XXXX | $510,000 XXX XXXX |
| XXXXXXXX XXXXXX | XXX XX, XXXX | $489,900 XXX XXXX |

Flamborough Centre School
Elementary: PublicSt. Thomas Catholic Elementary School
Elementary: CatholicMary Hopkins Public School
Elementary: PublicAllan A Greenleaf Elementary
Elementary: PublicGuardian Angels Catholic Elementary School
Elementary: CatholicGuy B Brown Elementary Public School
Elementary: PublicÉcole secondaire Georges-P-Vanier
Secondary: PublicAldershot High School
Secondary: PublicSir John A Macdonald Secondary School
Secondary: PublicSt. Mary Catholic Secondary School
Secondary: CatholicWaterdown District High School
Secondary: PublicWestdale Secondary School
Secondary: Public

