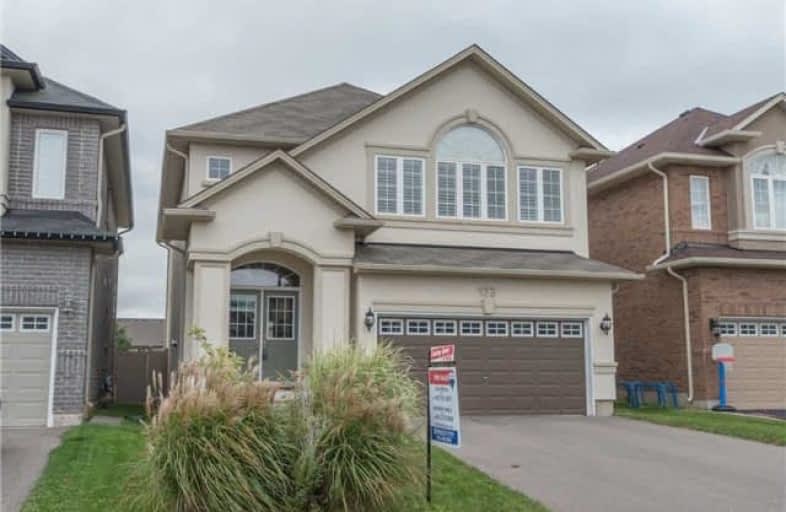Removed on Dec 31, 2018
Note: Property is not currently for sale or for rent.

-
Type: Detached
-
Style: 2-Storey
-
Size: 2500 sqft
-
Lot Size: 36 x 100 Feet
-
Age: 0-5 years
-
Taxes: $6,123 per year
-
Days on Site: 40 Days
-
Added: Sep 07, 2019 (1 month on market)
-
Updated:
-
Last Checked: 3 months ago
-
MLS®#: X4257618
-
Listed By: Re/max realty services inc., brokerage
Beautiful, Open-Concept Home In Waterdown! Over 2600 Sq Ft W/ 4 Bdrm Plus Loft. 9 Ft Ceilings On Main Floor. Hand-Scrapped, Distressed, Wide-Plank Hardwood Floors On Main Floor And Wood Floors In Upper Hall. Gorgeous Kitchen W/ Granite Counters, Subway Tile Backsplash, Large Island And Viking Appliances. Dbl Car Garage W/ No Sidewalk, Large Driveway And Pvc Fence. Family-Friendly Neighbourhood On Quiet Crescent. Walking-Distance To Schools, Parks, And Ymca.
Extras
Viking S/S Fridge, Viking S/S Gas Stove, Viking S/S B/I Dishwasher, Washer And Dryer, Agdo With Remotes, Central Vacuum, California Shutters And Existing Window Coverings, Existing Light Fixtures, And Central Air Conditioner.
Property Details
Facts for 173 Painter Terrace, Hamilton
Status
Days on Market: 40
Last Status: Listing with no contract changes
Sold Date: Jun 22, 2025
Closed Date: Nov 30, -0001
Expiry Date: Dec 31, 2018
Unavailable Date: Nov 30, -0001
Input Date: Sep 25, 2018
Property
Status: Sale
Property Type: Detached
Style: 2-Storey
Size (sq ft): 2500
Age: 0-5
Area: Hamilton
Community: Waterdown
Availability Date: Flexible
Inside
Bedrooms: 4
Bathrooms: 3
Kitchens: 1
Rooms: 10
Den/Family Room: No
Air Conditioning: Central Air
Fireplace: No
Laundry Level: Upper
Central Vacuum: Y
Washrooms: 3
Building
Basement: Full
Basement 2: Unfinished
Heat Type: Forced Air
Heat Source: Gas
Exterior: Stucco/Plaster
Water Supply: Municipal
Special Designation: Unknown
Parking
Driveway: Pvt Double
Garage Spaces: 2
Garage Type: Built-In
Covered Parking Spaces: 4
Total Parking Spaces: 6
Fees
Tax Year: 2018
Tax Legal Description: Plan 62M1183, Lot 84
Taxes: $6,123
Highlights
Feature: Fenced Yard
Land
Cross Street: Parkside Rd & Mosaic
Municipality District: Hamilton
Fronting On: West
Pool: None
Sewer: Sewers
Lot Depth: 100 Feet
Lot Frontage: 36 Feet
Additional Media
- Virtual Tour: http://www.myvisuallistings.com/cvtnb/270482
Open House
Open House Date: 2018-11-04
Open House Start: 02:00:00
Open House Finished: 04:00:00
Rooms
Room details for 173 Painter Terrace, Hamilton
| Type | Dimensions | Description |
|---|---|---|
| Living Main | 4.40 x 4.50 | Hardwood Floor, Open Concept, California Shutters |
| Dining Main | 3.10 x 4.40 | Hardwood Floor, Open Concept, Separate Rm |
| Kitchen Main | 3.20 x 4.50 | Ceramic Floor, Centre Island, Backsplash |
| Breakfast Main | 2.20 x 4.50 | Ceramic Floor, O/Looks Living, W/O To Yard |
| Den Main | 2.70 x 4.30 | Hardwood Floor, Window, Separate Rm |
| Master Upper | 4.20 x 5.60 | Broadloom, 5 Pc Ensuite, W/I Closet |
| 2nd Br Upper | 3.10 x 4.00 | Broadloom, Window, W/I Closet |
| 3rd Br Upper | 3.10 x 4.40 | Broadloom, Window, Double Closet |
| 4th Br Upper | 3.30 x 3.40 | Broadloom, Window, Closet |
| Loft Upper | - | Wood Floor, Open Concept |
| Laundry Upper | - | Ceramic Floor |
| XXXXXXXX | XXX XX, XXXX |
XXXXXXX XXX XXXX |
|
| XXX XX, XXXX |
XXXXXX XXX XXXX |
$XXX,XXX | |
| XXXXXXXX | XXX XX, XXXX |
XXXX XXX XXXX |
$XXX,XXX |
| XXX XX, XXXX |
XXXXXX XXX XXXX |
$XXX,XXX |
| XXXXXXXX XXXXXXX | XXX XX, XXXX | XXX XXXX |
| XXXXXXXX XXXXXX | XXX XX, XXXX | $949,900 XXX XXXX |
| XXXXXXXX XXXX | XXX XX, XXXX | $781,000 XXX XXXX |
| XXXXXXXX XXXXXX | XXX XX, XXXX | $739,900 XXX XXXX |

Flamborough Centre School
Elementary: PublicSt. Thomas Catholic Elementary School
Elementary: CatholicMary Hopkins Public School
Elementary: PublicAllan A Greenleaf Elementary
Elementary: PublicGuardian Angels Catholic Elementary School
Elementary: CatholicGuy B Brown Elementary Public School
Elementary: PublicÉcole secondaire Georges-P-Vanier
Secondary: PublicAldershot High School
Secondary: PublicSir John A Macdonald Secondary School
Secondary: PublicSt. Mary Catholic Secondary School
Secondary: CatholicWaterdown District High School
Secondary: PublicWestdale Secondary School
Secondary: Public- 2 bath
- 6 bed
322 Old Guelph Road, Hamilton, Ontario • L9H 5W4 • Pleasant View



