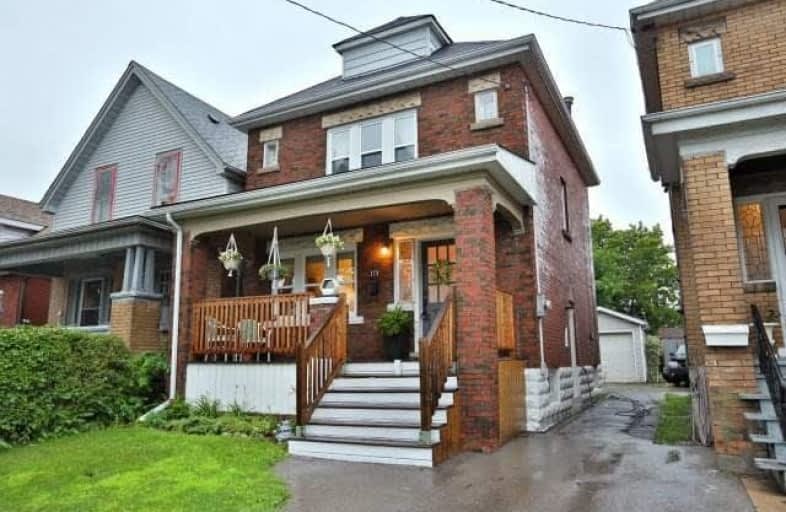
Parkdale School
Elementary: Public
1.05 km
Viscount Montgomery Public School
Elementary: Public
1.40 km
A M Cunningham Junior Public School
Elementary: Public
1.20 km
St. Eugene Catholic Elementary School
Elementary: Catholic
1.37 km
W H Ballard Public School
Elementary: Public
0.31 km
Queen Mary Public School
Elementary: Public
0.90 km
Vincent Massey/James Street
Secondary: Public
3.87 km
ÉSAC Mère-Teresa
Secondary: Catholic
3.98 km
Delta Secondary School
Secondary: Public
1.00 km
Glendale Secondary School
Secondary: Public
2.78 km
Sir Winston Churchill Secondary School
Secondary: Public
0.95 km
Sherwood Secondary School
Secondary: Public
2.47 km





