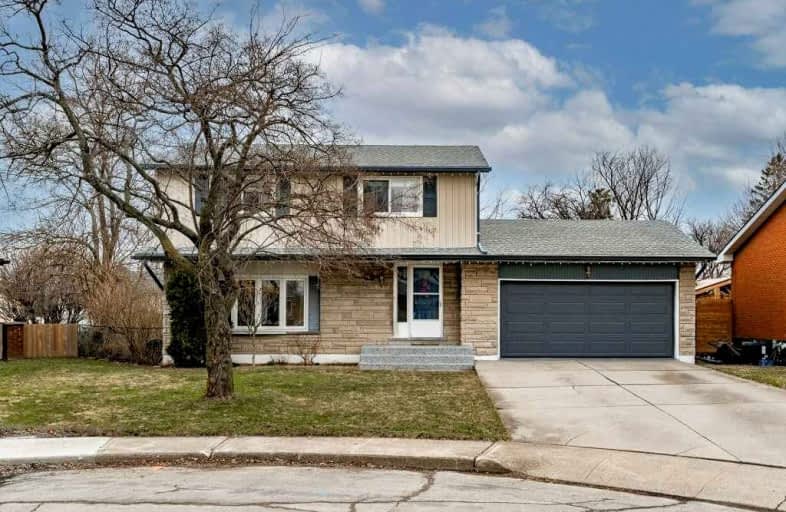
Buchanan Park School
Elementary: Public
1.10 km
Westview Middle School
Elementary: Public
0.33 km
Westwood Junior Public School
Elementary: Public
0.34 km
James MacDonald Public School
Elementary: Public
1.07 km
ÉÉC Monseigneur-de-Laval
Elementary: Catholic
0.87 km
Annunciation of Our Lord Catholic Elementary School
Elementary: Catholic
0.44 km
Turning Point School
Secondary: Public
3.65 km
St. Charles Catholic Adult Secondary School
Secondary: Catholic
2.25 km
Sir Allan MacNab Secondary School
Secondary: Public
2.11 km
Westdale Secondary School
Secondary: Public
3.58 km
Westmount Secondary School
Secondary: Public
0.15 km
St. Thomas More Catholic Secondary School
Secondary: Catholic
2.40 km














