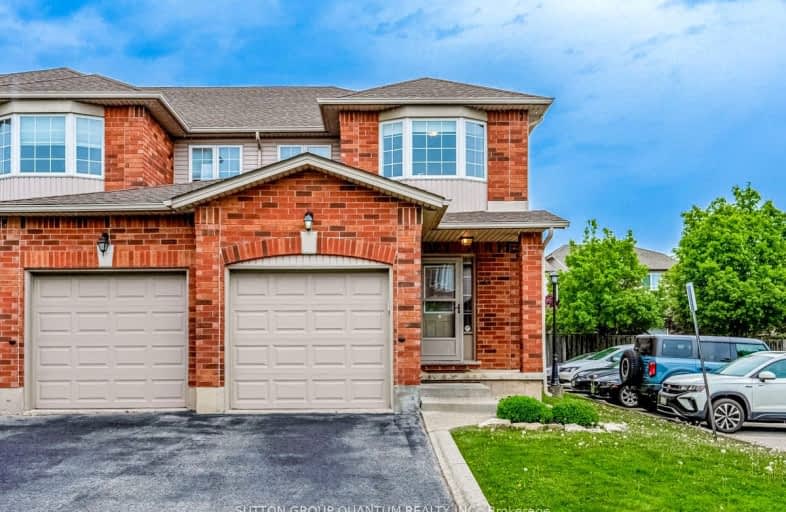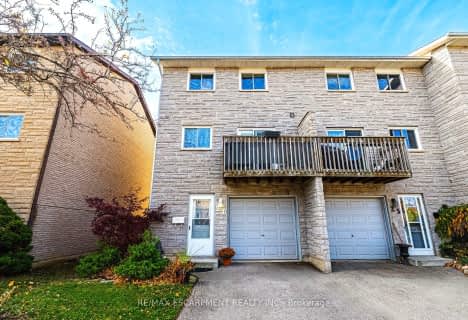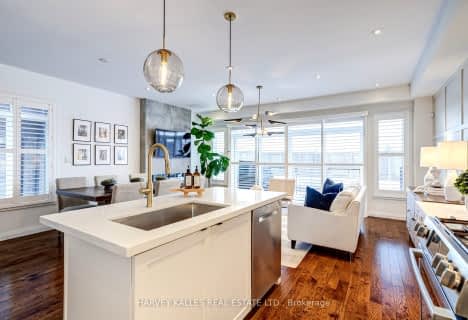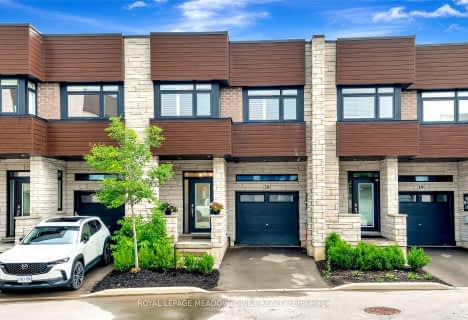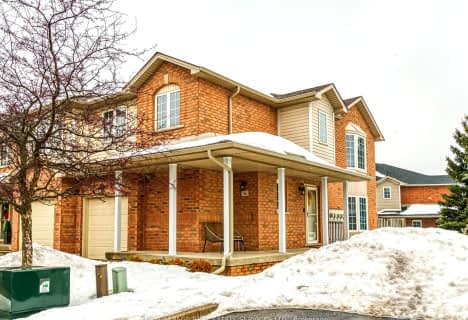Somewhat Walkable
- Some errands can be accomplished on foot.
Some Transit
- Most errands require a car.
Somewhat Bikeable
- Most errands require a car.

St. James the Apostle Catholic Elementary School
Elementary: CatholicMount Albion Public School
Elementary: PublicSt. Paul Catholic Elementary School
Elementary: CatholicOur Lady of the Assumption Catholic Elementary School
Elementary: CatholicSt. Mark Catholic Elementary School
Elementary: CatholicGatestone Elementary Public School
Elementary: PublicÉSAC Mère-Teresa
Secondary: CatholicGlendale Secondary School
Secondary: PublicSir Winston Churchill Secondary School
Secondary: PublicSherwood Secondary School
Secondary: PublicSaltfleet High School
Secondary: PublicBishop Ryan Catholic Secondary School
Secondary: Catholic-
Heritage Green Leash Free Dog Park
Stoney Creek ON 2.03km -
FH Sherman Recreation Park
Stoney Creek ON 3.25km -
Huntington Park
Hamilton ON L8T 2E3 5.66km
-
RBC Royal Bank
2166 Rymal Rd E (at Terryberry Rd.), Hannon ON L0R 1P0 0.46km -
President's Choice Financial ATM
270 Mud St W, Stoney Creek ON L8J 3Z6 1.96km -
RBC Royal Bank
1050 Paramount Dr, Stoney Creek ON L8J 1P8 2.27km
For Sale
More about this building
View 174 Highbury Drive, Hamilton- 2 bath
- 3 bed
- 1400 sqft
26-1155 Paramount Drive, Hamilton, Ontario • L8J 1P6 • Stoney Creek
- 4 bath
- 3 bed
- 1800 sqft
22-35 Midhurst Heights, Hamilton, Ontario • L8J 0K9 • Stoney Creek Mountain
- 4 bath
- 3 bed
- 1800 sqft
30-35 Upper Centennial Parkway, Hamilton, Ontario • L8J 0K9 • Stoney Creek Mountain
- 4 bath
- 3 bed
- 1600 sqft
20-35 Upper Centennial Parkway, Hamilton, Ontario • L8K 0K9 • Stoney Creek Mountain
- 3 bath
- 3 bed
- 1200 sqft
31-800 Paramount Drive, Hamilton, Ontario • L8J 3V7 • Stoney Creek
- 2 bath
- 3 bed
- 1400 sqft
86-800 Paramount Drive, Hamilton, Ontario • L8J 3V9 • Stoney Creek Mountain
- 2 bath
- 3 bed
- 1400 sqft
05-174 Highbury Drive, Hamilton, Ontario • L8J 3T8 • Stoney Creek Mountain
- 2 bath
- 3 bed
- 1200 sqft
01-171 Highbury Drive, Hamilton, Ontario • L8J 3Y9 • Stoney Creek Mountain
- — bath
- — bed
- — sqft
38-386 Highland Road West, Hamilton, Ontario • L8J 3P9 • Stoney Creek Mountain
- 2 bath
- 3 bed
- 1600 sqft
43-1155 Paramount Drive, Hamilton, Ontario • L8J 2N2 • Stoney Creek Mountain
