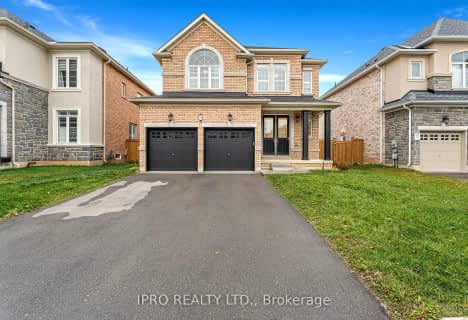Car-Dependent
- Almost all errands require a car.
13
/100
Some Transit
- Most errands require a car.
34
/100
Somewhat Bikeable
- Most errands require a car.
28
/100

Tiffany Hills Elementary Public School
Elementary: Public
0.36 km
St. Vincent de Paul Catholic Elementary School
Elementary: Catholic
1.95 km
Gordon Price School
Elementary: Public
2.17 km
Holy Name of Mary Catholic Elementary School
Elementary: Catholic
0.92 km
Immaculate Conception Catholic Elementary School
Elementary: Catholic
1.03 km
Ancaster Meadow Elementary Public School
Elementary: Public
1.39 km
Dundas Valley Secondary School
Secondary: Public
5.79 km
St. Mary Catholic Secondary School
Secondary: Catholic
4.73 km
Sir Allan MacNab Secondary School
Secondary: Public
2.65 km
Bishop Tonnos Catholic Secondary School
Secondary: Catholic
4.47 km
Westmount Secondary School
Secondary: Public
4.11 km
St. Thomas More Catholic Secondary School
Secondary: Catholic
1.80 km
-
Biba Park
Hamilton ON L9K 0A7 0.23km -
Meadowlands Park
0.92km -
STM Park
Hamilton ON 2.02km
-
BMO Bank of Montreal
737 Golf Links Rd, Ancaster ON L9K 1L5 1.86km -
TD Canada Trust Branch and ATM
781 Mohawk Rd W, Hamilton ON L9C 7B7 2.83km -
BMO Bank of Montreal
370 Wilson St E, Ancaster ON L9G 4S4 3.2km




